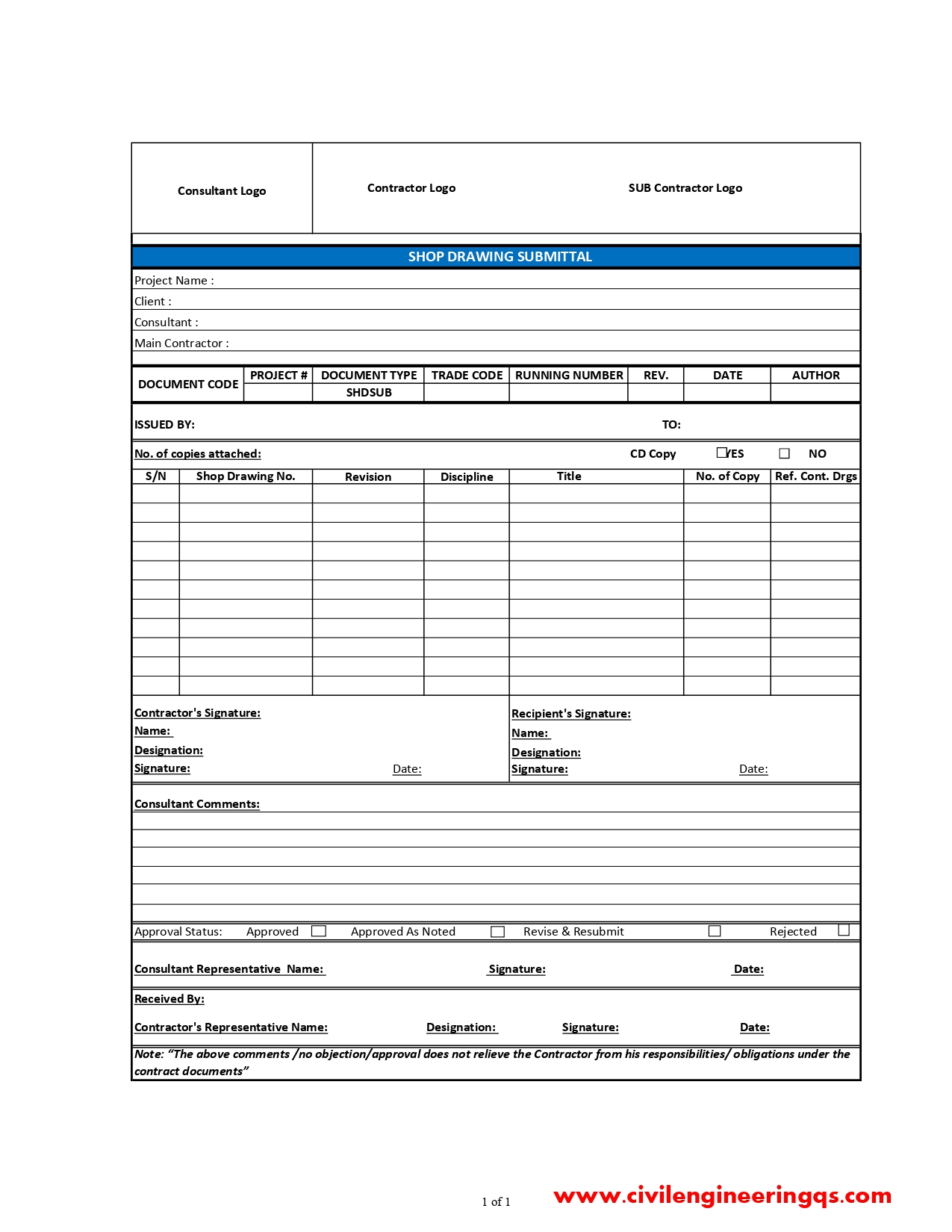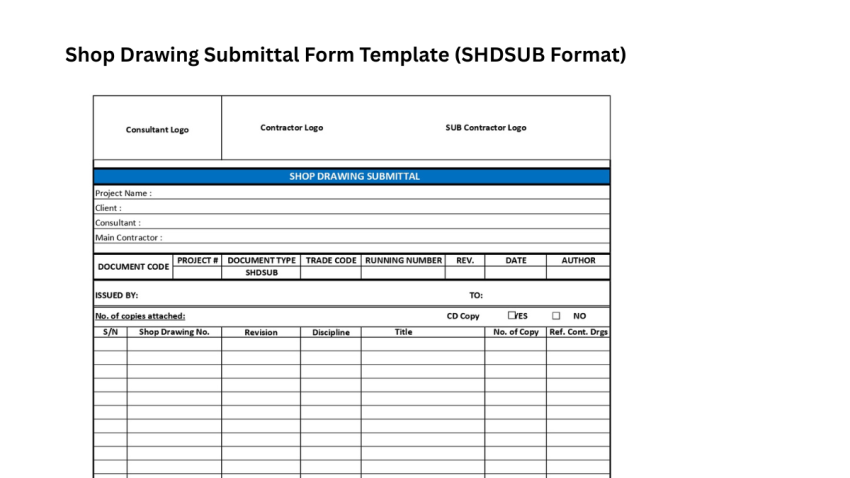Shop Drawing Submittal Form Template (SHDSUB Format)
In construction projects, IFC (Issued for Construction) drawings are made before work starts on site. Construction activities follow these drawings. However, sometimes changes are needed due to site conditions or client requests. When this happens, the IFC drawings must be updated, and the changes should be shown in the shop drawings and submitted to the consultant for approval.
This Shop Drawing Submittal Form Template helps you submit detailed drawings, diagrams, and schedules for review by consultants or engineers. It includes architectural, structural, MEP, and special systems like Floor plans, Block work layouts, steel works, HVAC layouts, electrical panels, joinery, and custom fabrications.
The following forms will be helpful for QA/QC, Site engineer & Draughtsman
Click below download button for free download for this form


