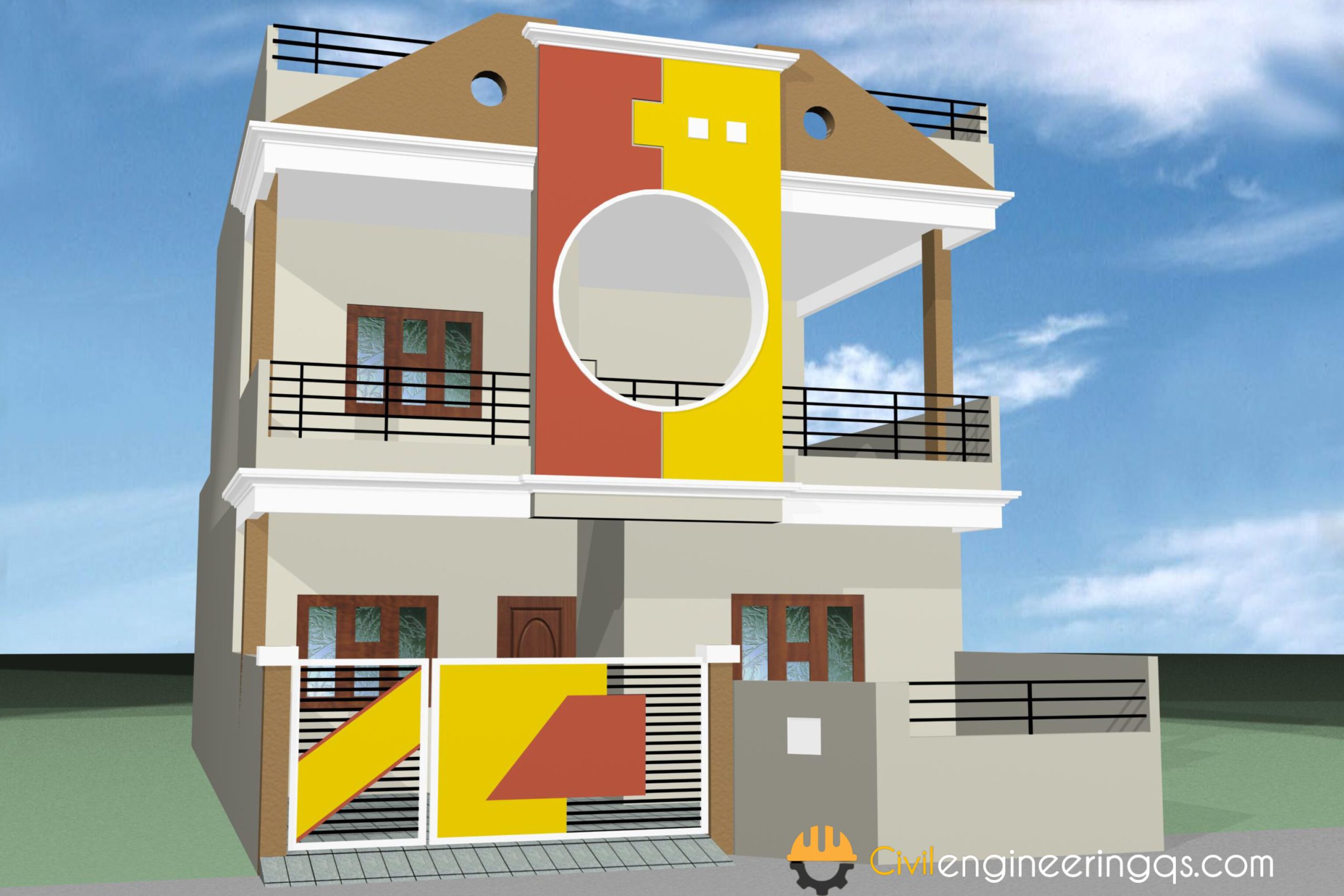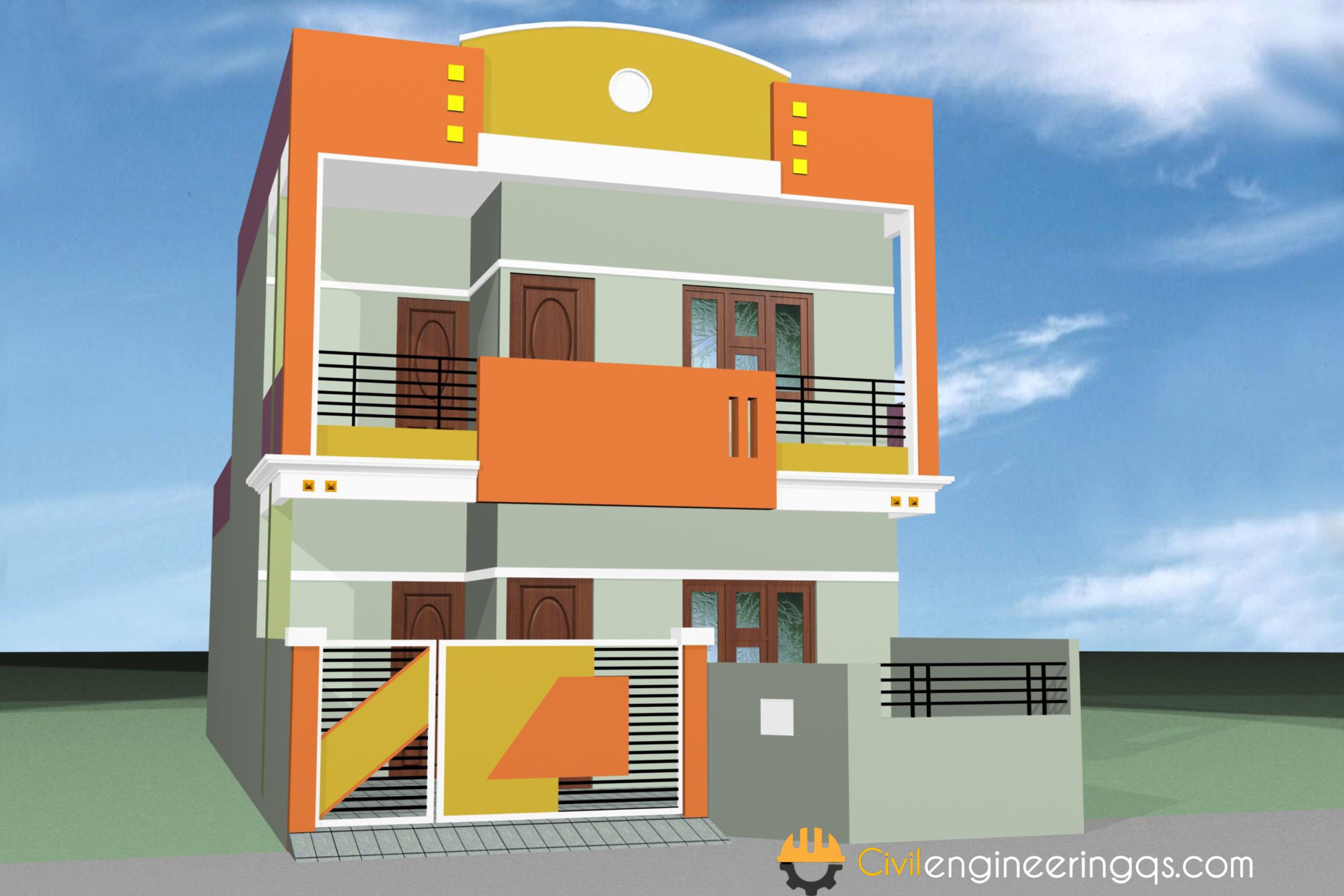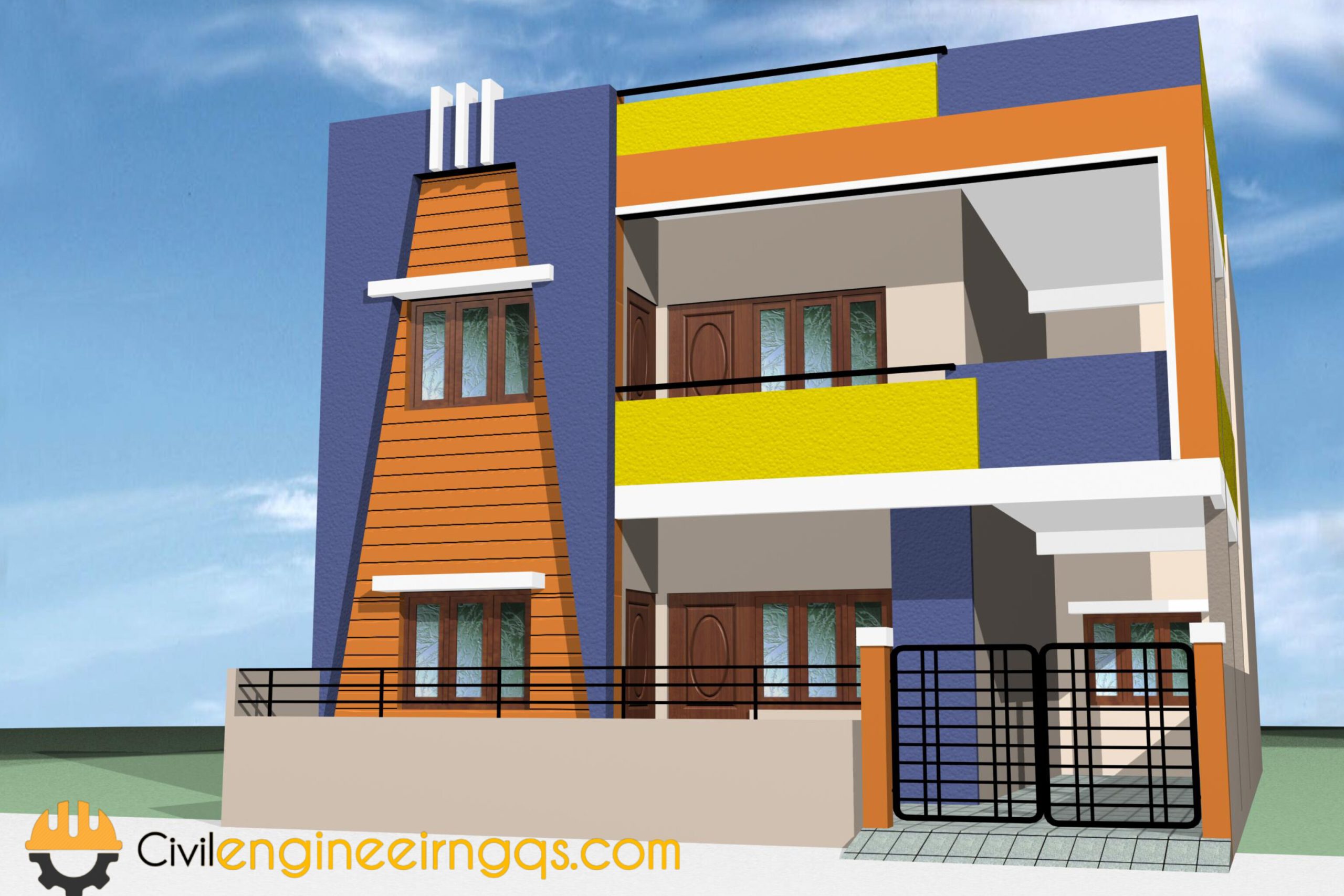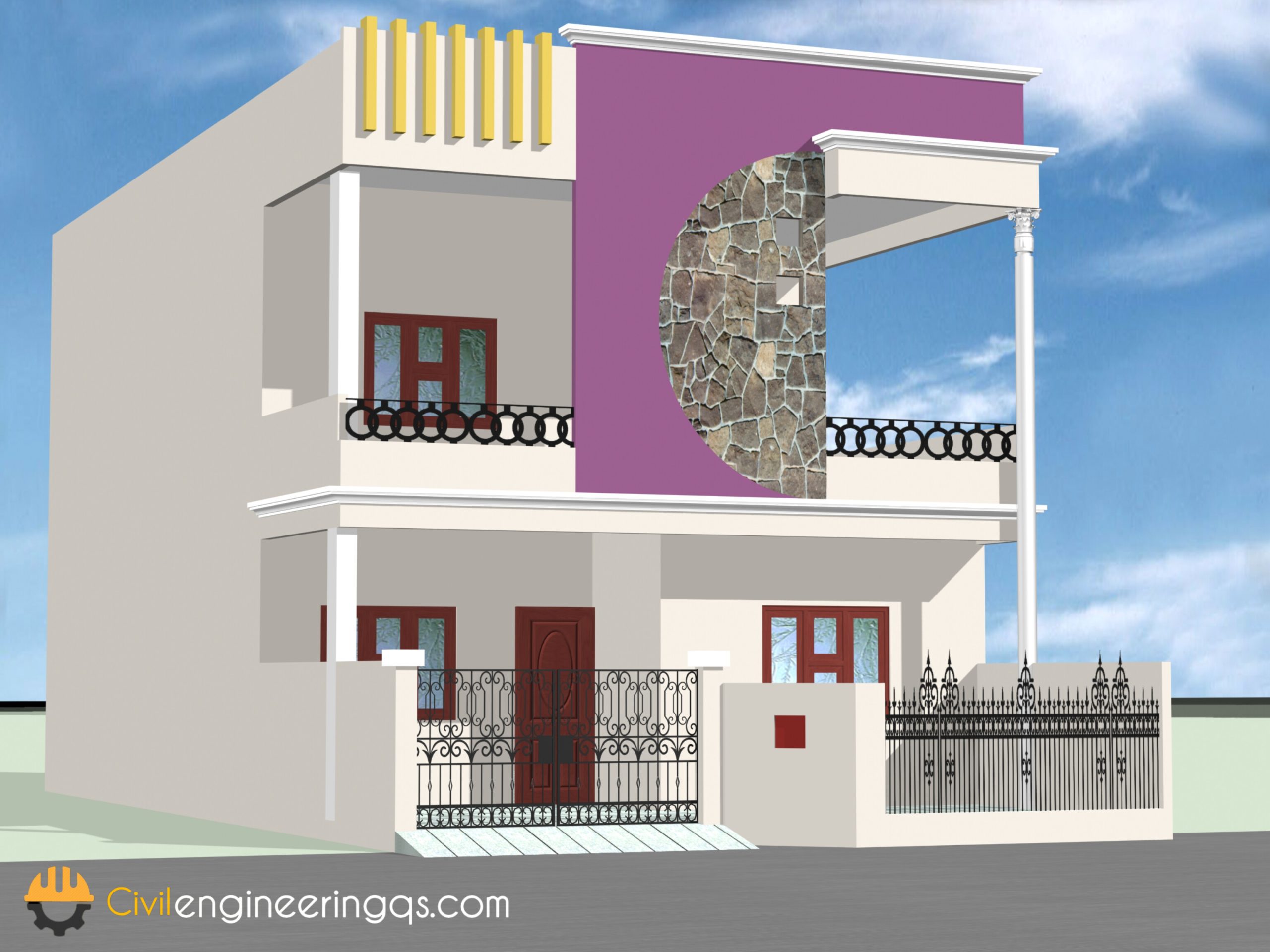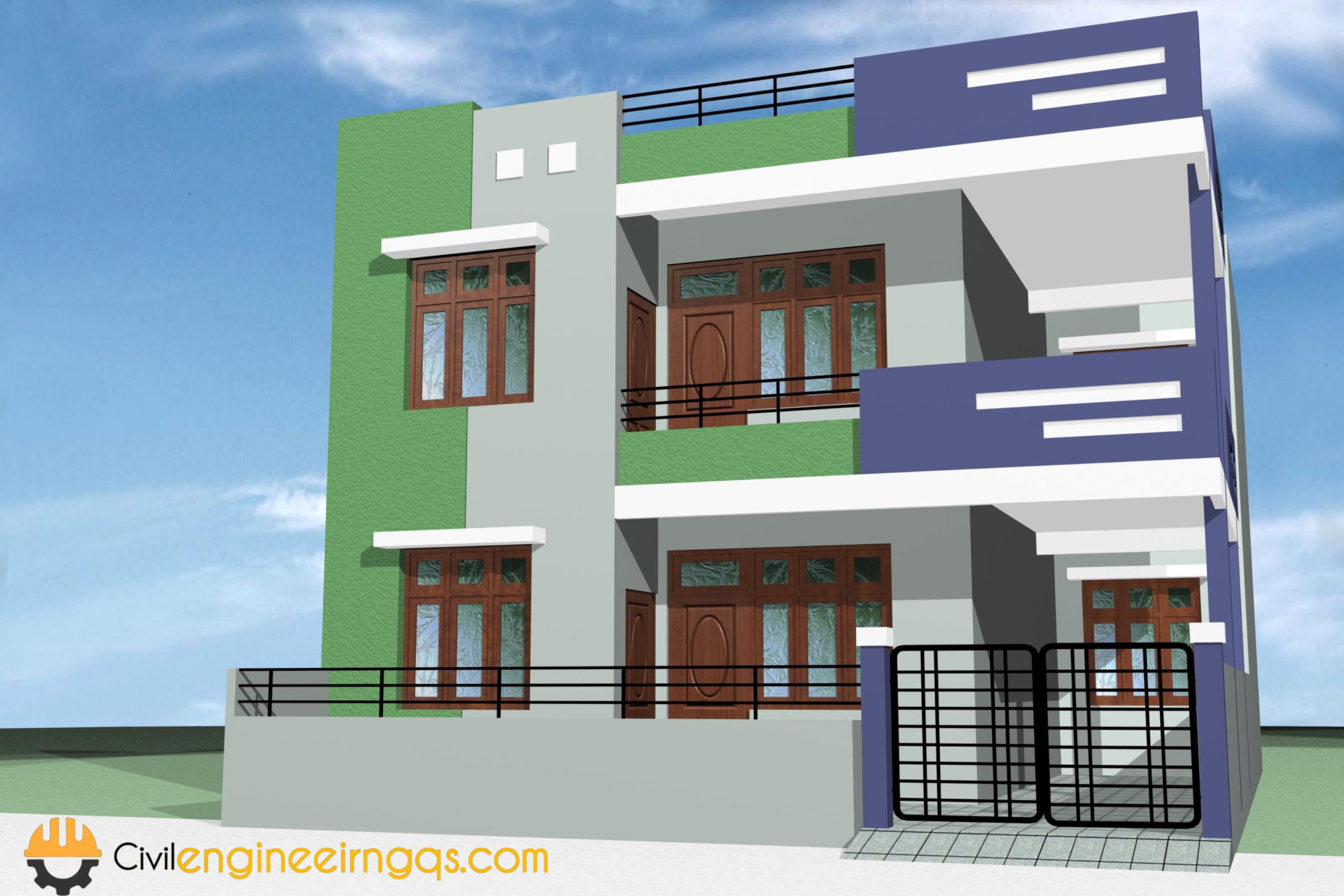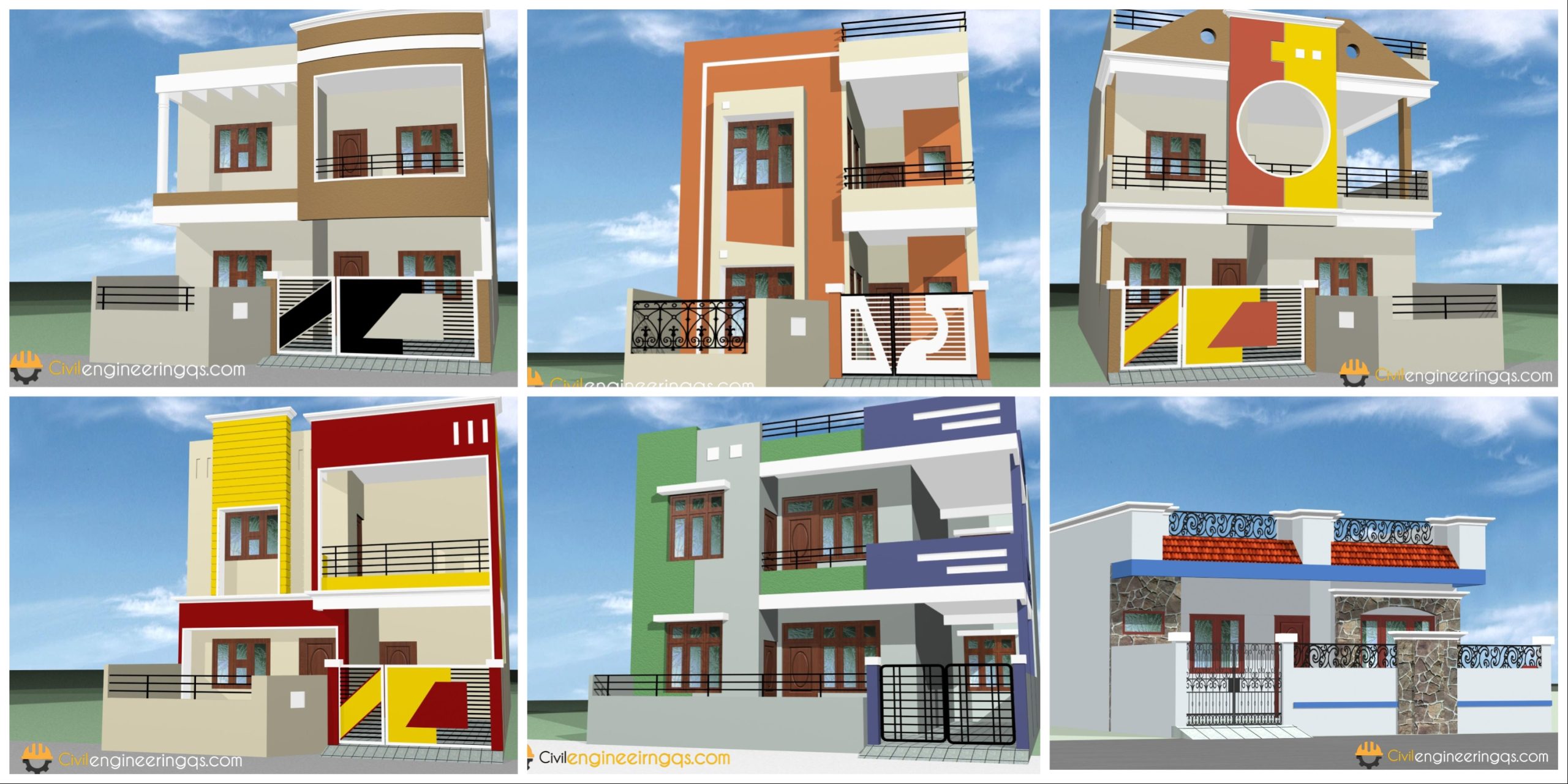“Step into your dream home before it’s built. Witness the symphony of architecture unfold in our stunning 3D house elevation designs.”
“From sleek minimalism to timeless classics, our designs traverse a breathtaking spectrum of architectural styles, tailoring your dream to brick and mortar.“
Explore our collection today and watch your dream take shape.



