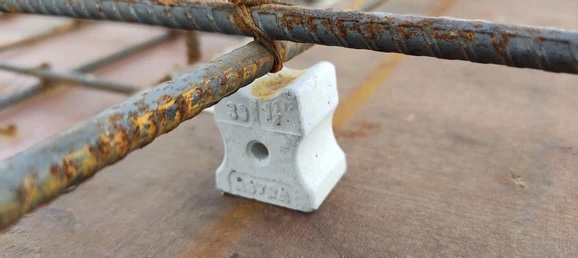What is Cover Block?
The cover block is the spacer between the reinforcement matrix and the outer surface of the concrete. In order to prevent corrosion of the rebar, it needs to be fully encased in concrete. By code, it usually needs about 2 to 3 inches of coverage on all sides.
There are different type of cover blocks are used based on type of material
- Cement masonry cover block
- PCC Concrete cover block
- RCC Concrete cover Block
- PVC Cover Block
- Stone Cover Block
- Steel Cover Block
- Aluminum Cover Block
- Wooden cover block
Size of Cover Blocks for Structural Members
Si. No Strctural Member Minimum Size 1. Footings 50 mm 2. Raft Foundation Top 50 mm 3. Raft Foundation Bottom 75 mm 4. Strap Beam 50 mm 5. Beam 25 mm 6. Grade Slab 20 mm 7. Slab 15 mm 8. Flat Slab 20 mm 9. Column 40 mm 10. Shear Wall 25 mm 11. Stair case 15 mm 12. Retaining Wall 20 - 25 mm 13. Water Retaining Structure 20 - 30 mm 14. Sunshade 25mm
IMPORTANT POINTS FOR COVER BLOCK
- The cover must be the same grade of concrete that you’re using in the building component.
- For slab reinforcement 4 cover block should be used per Square meter
- For Beams or column 12 cover block should be used per meter together all four sides
- Thus the use of cover block gives higher life to the structure at a very low cost
IMPORTANCE (OR) USES OF COVER BLOCK
- It is used to prevent the corrosion of reinforcement
- Cover block maintain required gap between Rebar and concrete surface.
- It is caused to concrete may proper adjust and flow underneath the rebar.
- It gives proper strength to Reinforcement.
- It prevent from Corrosion to Rebar.
- It Provide better reinforcement to Fire & moisture resistance to rebar.
- Provide thermal insulation, which protects the reinforcement bars from fire


RK contactor