Stunning V-type column design for high-rise building
V-type column in construction design involves in various factor such as structural analysis, Architectural style etc..
- Before its designed ensure that V-type column can support the required loads
- Perform calculations for shear, bending, and axial forces
- Match the column design with the overall style of the building (modern, classical, industrial)
The following images shows up the V-type column under reinforcement
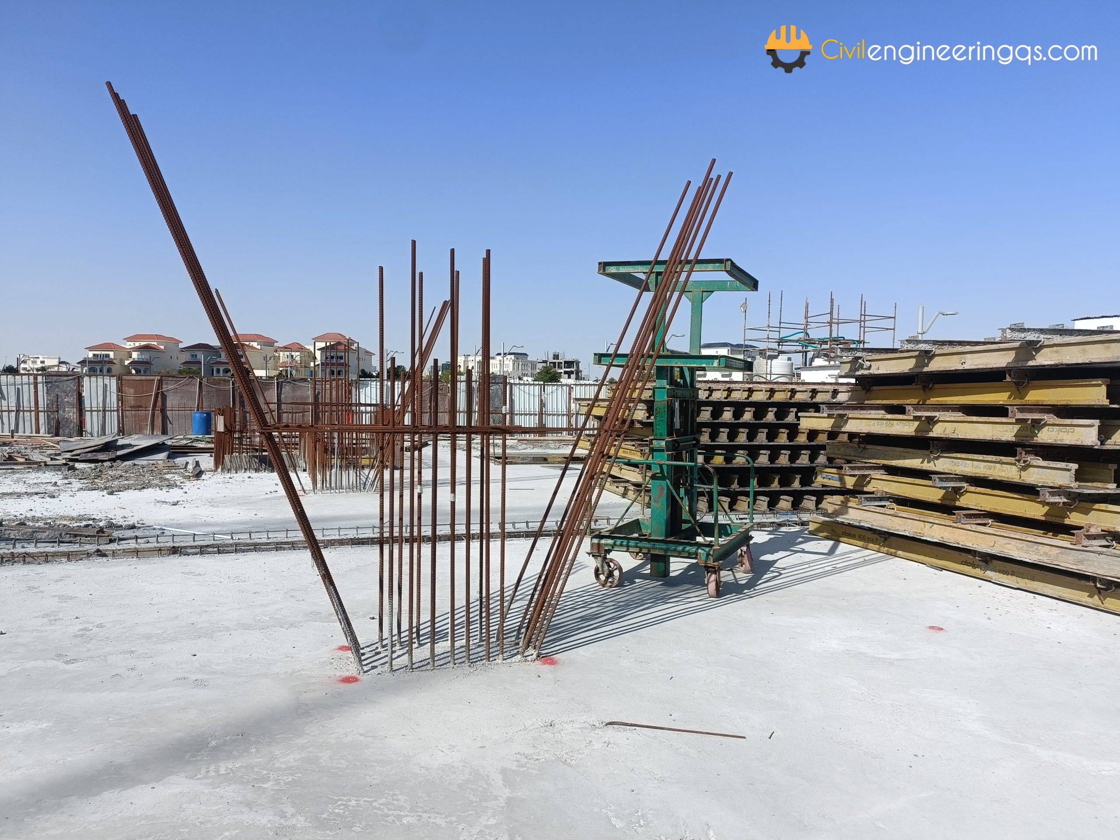
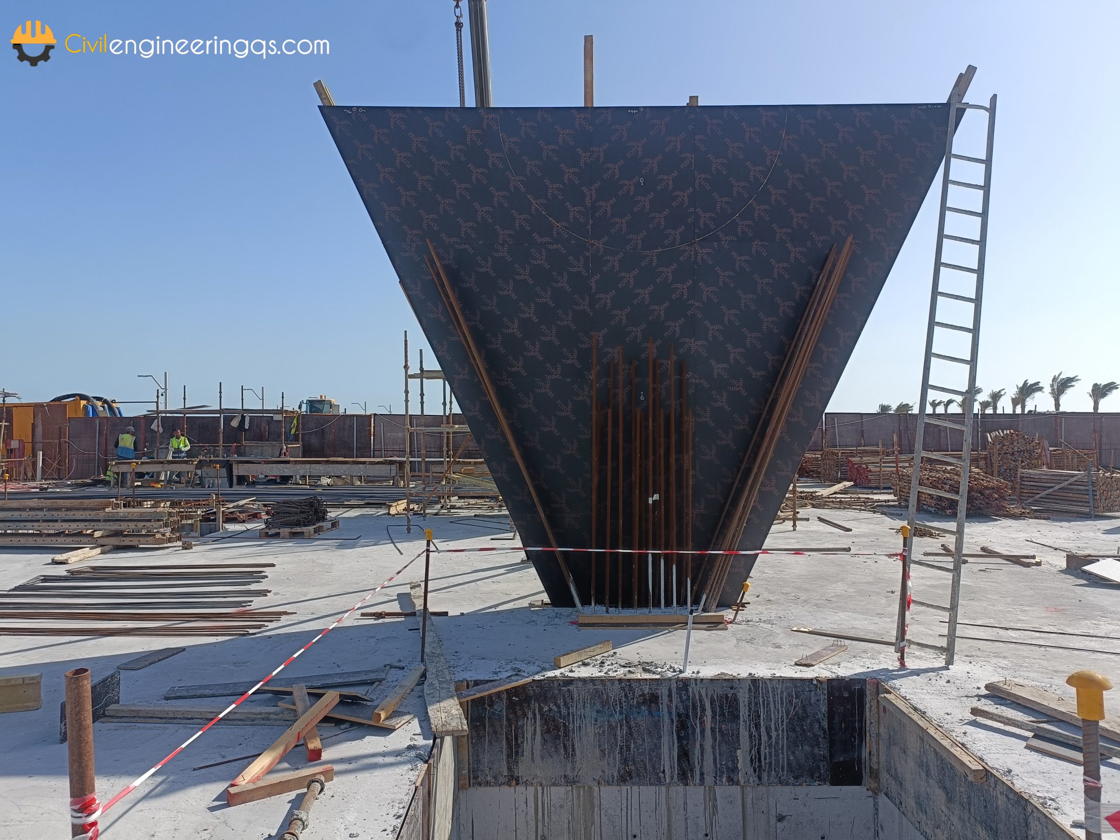
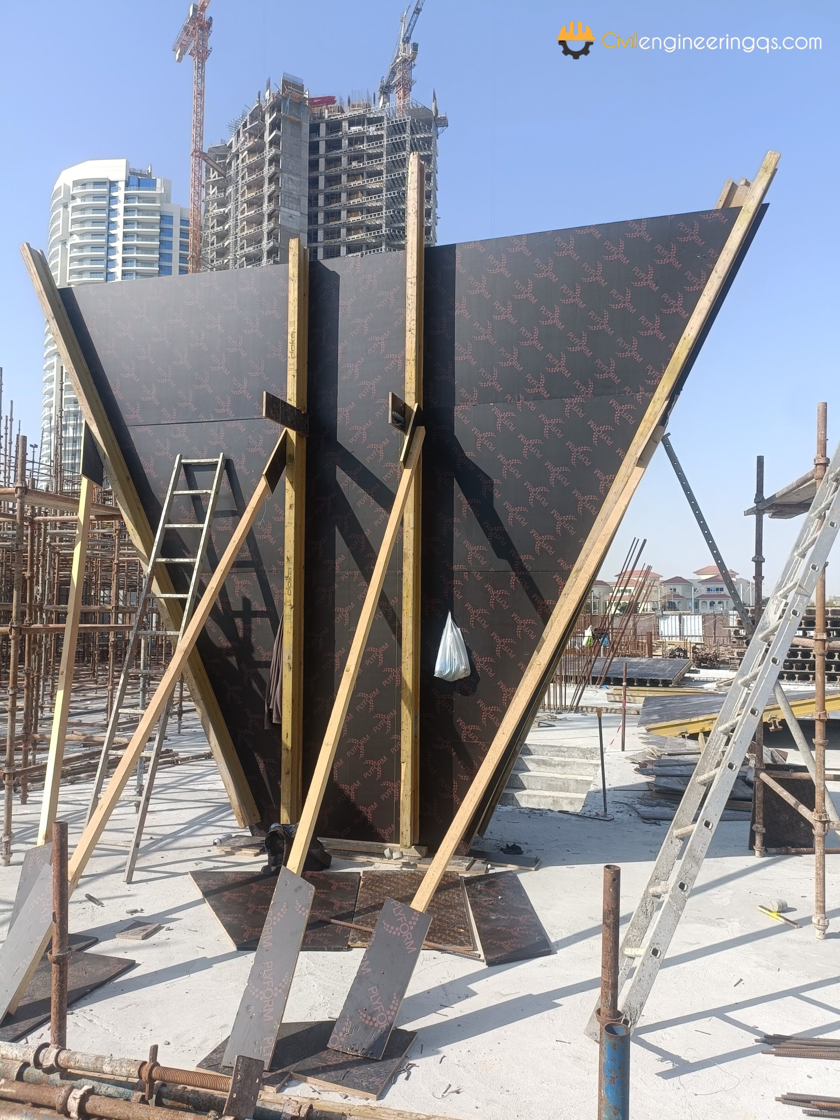
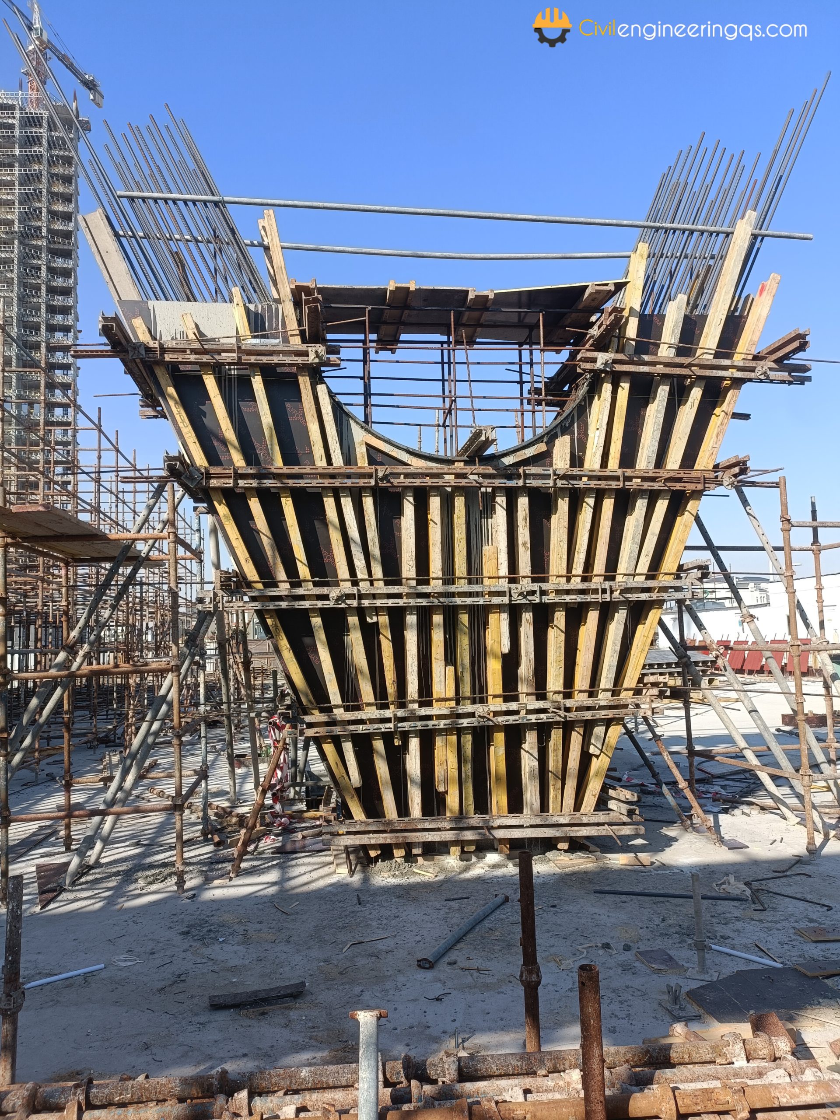
The following images shows up after reinforcement of V-type column
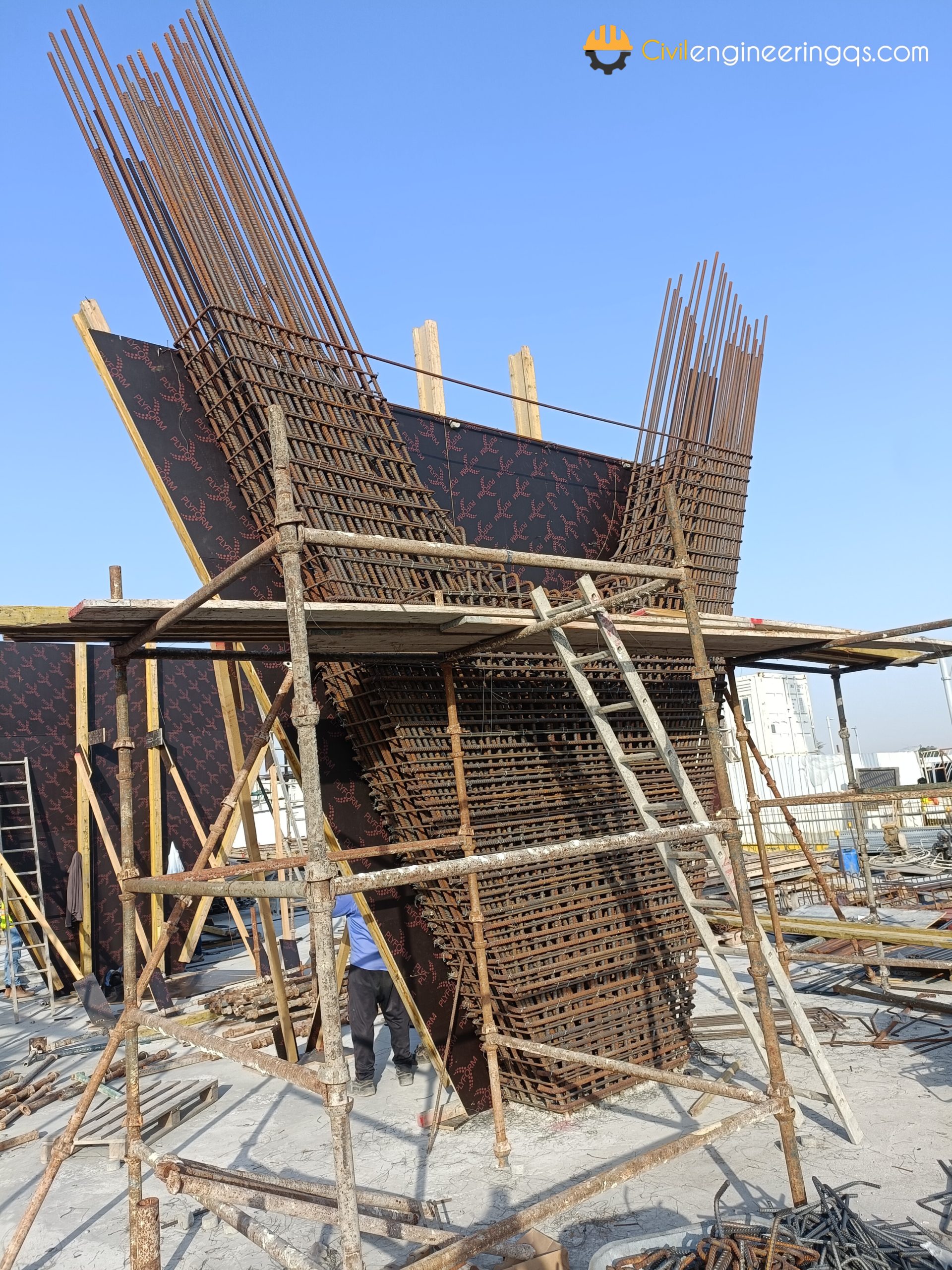
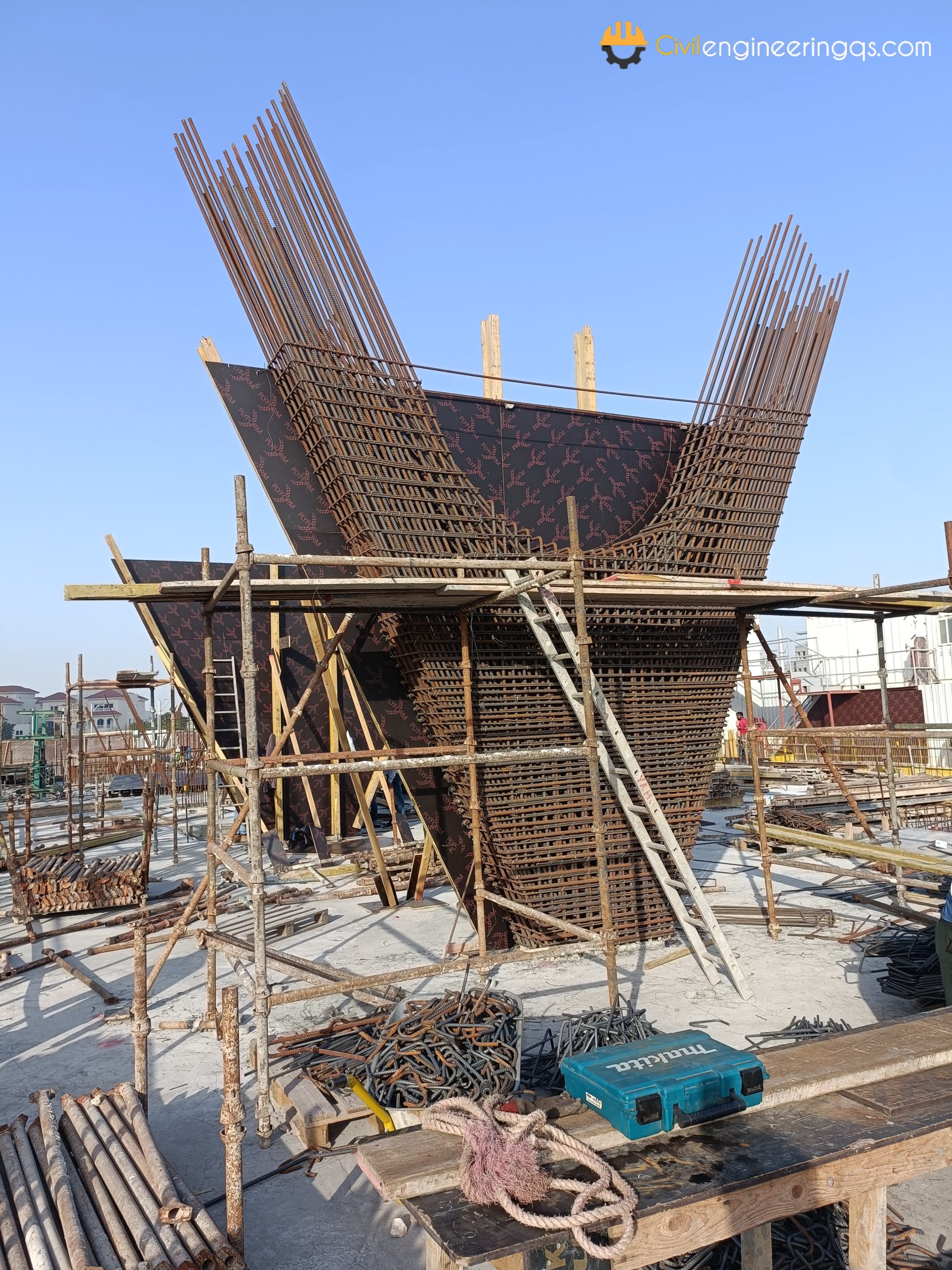

The following images shows up after casting the concrete and after finishing
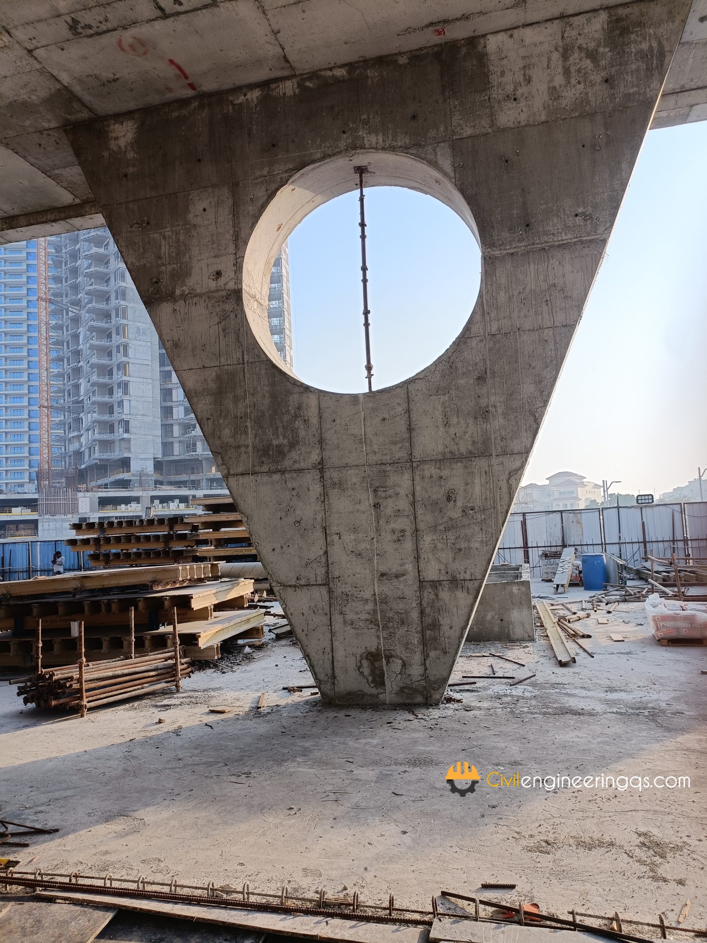
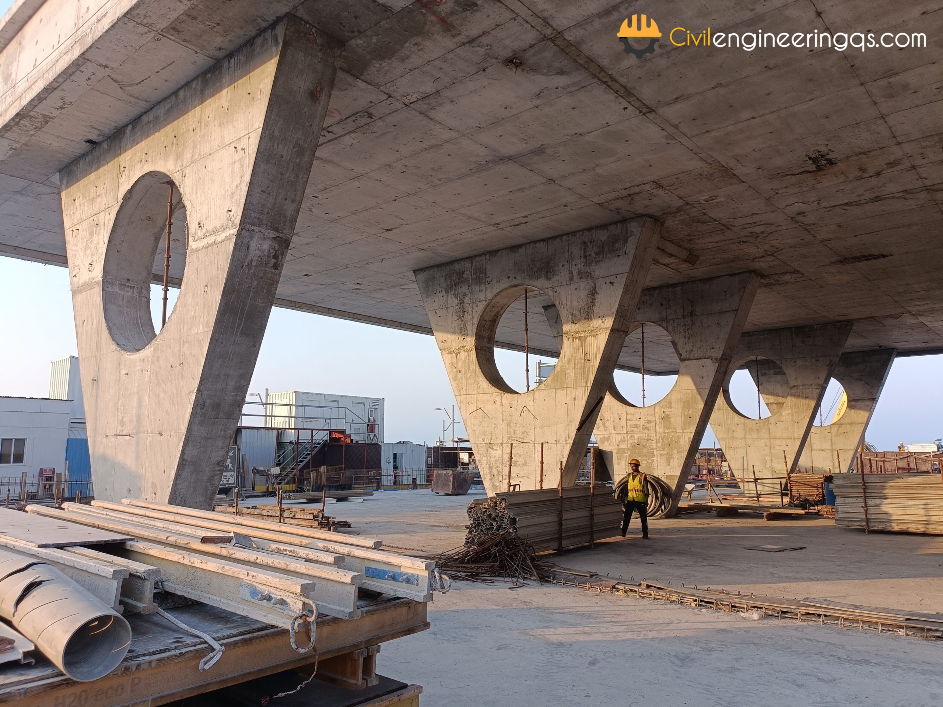
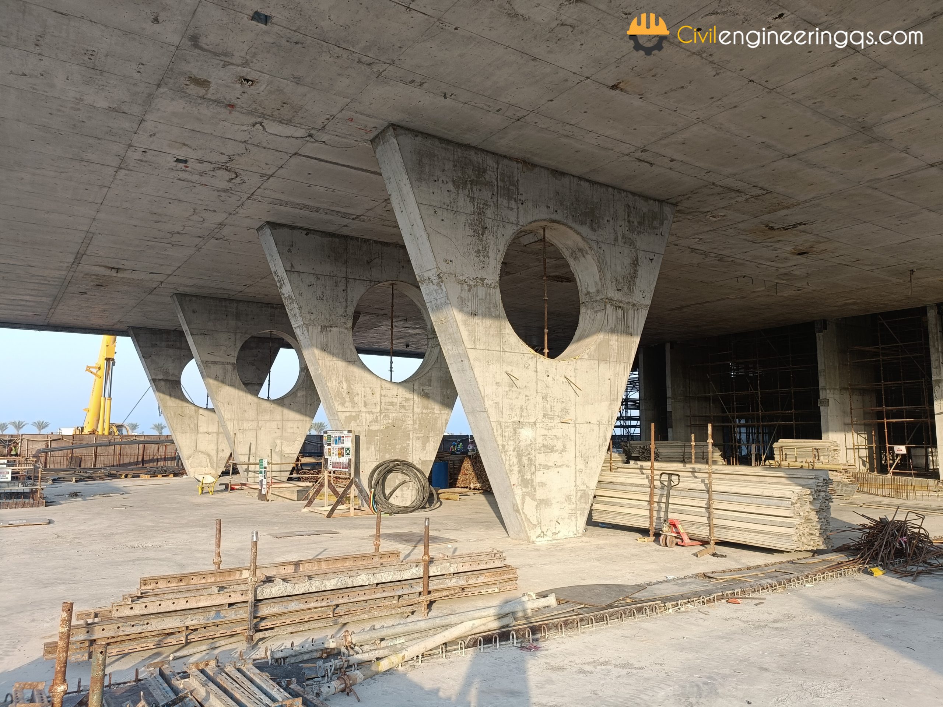

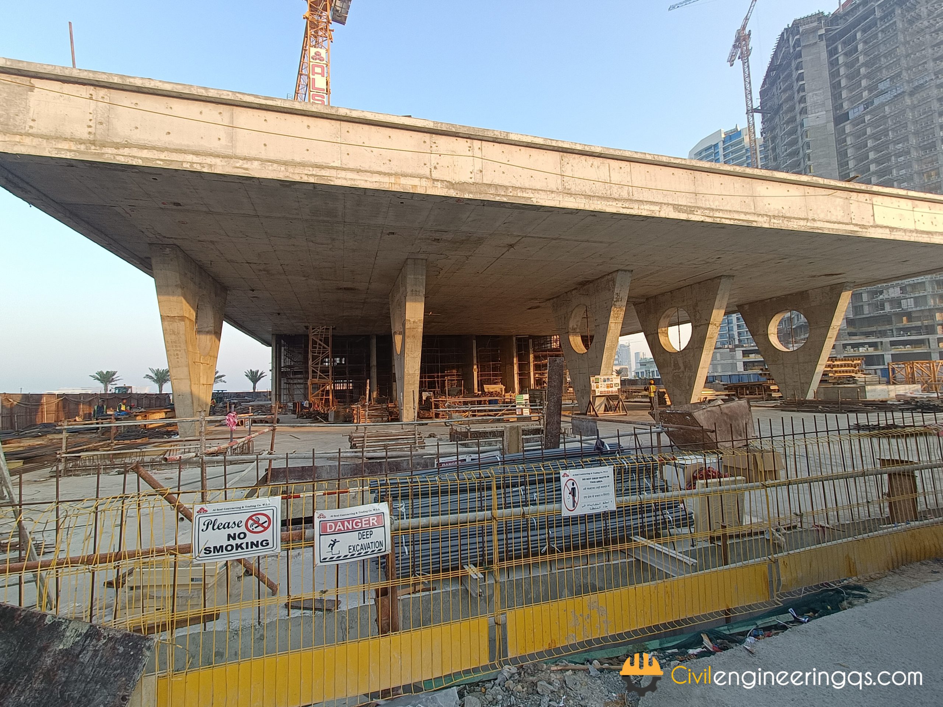
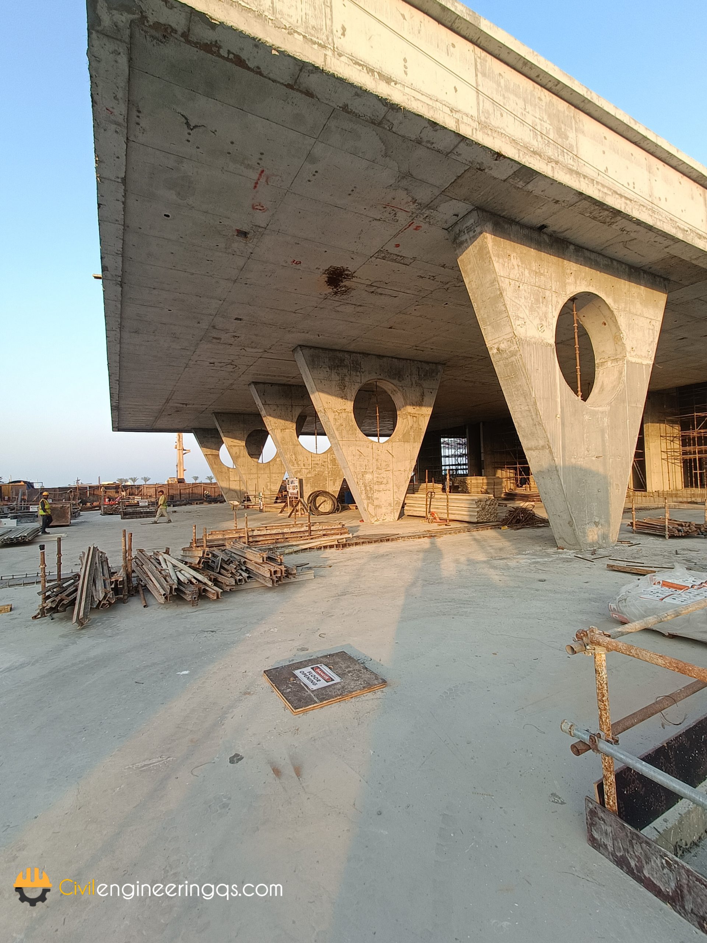


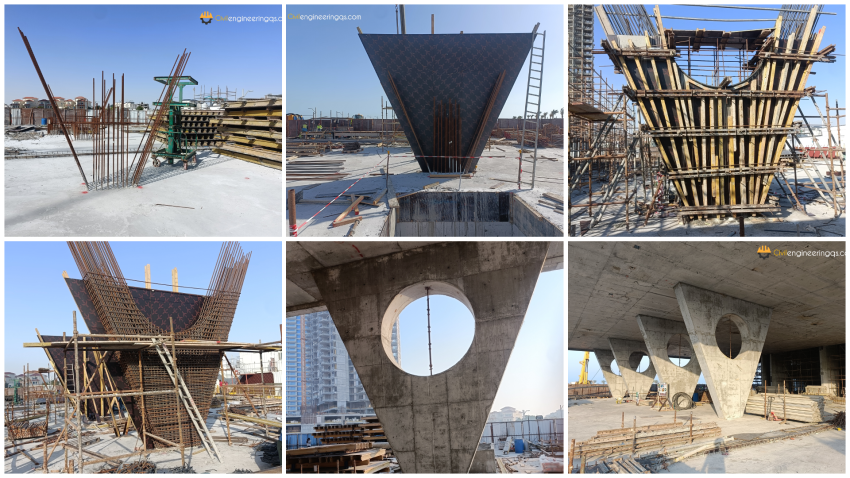
Great work hope to learn more