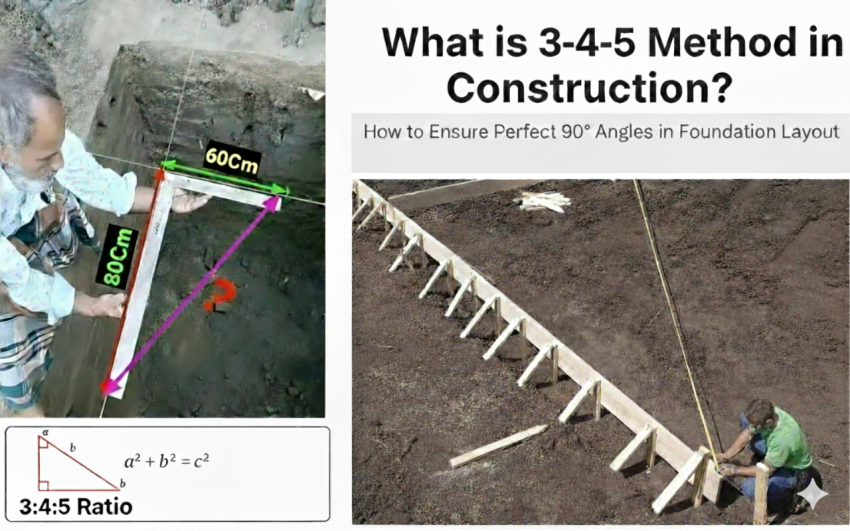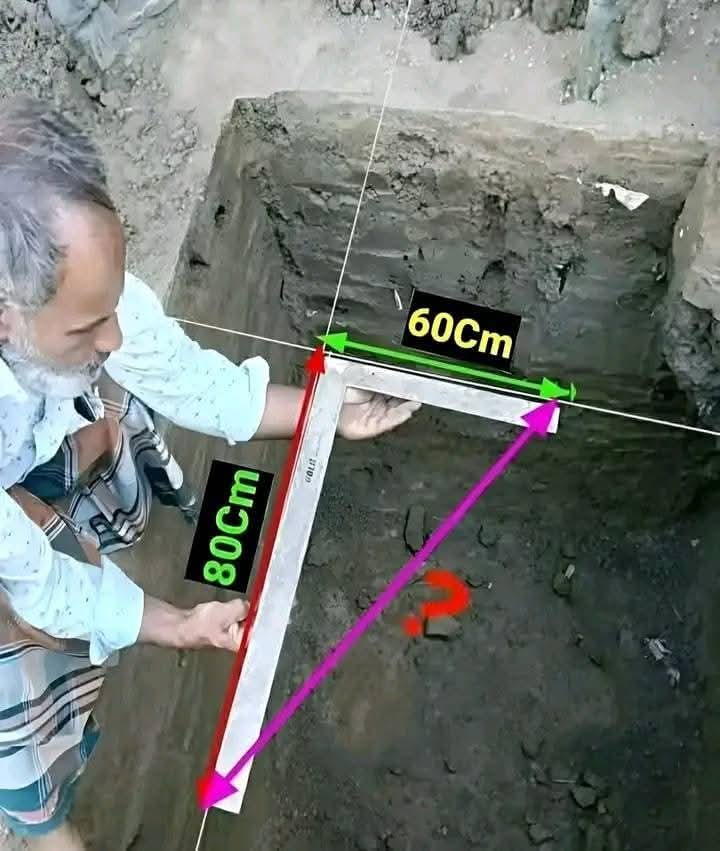When starting any building project, accuracy in the foundation layout is important. One of the most common mistakes on site is misaligned corners due to incorrect angle marking. Even a small error in angle can cause walls to go out of alignment, leading to structural problems.
To avoid these kinds of mistakes, we should use the following rule: the simplest and most effective method to achieve perfect 90° corners on-site is by applying the 3-4-5 Rule, which is based on the Pythagorean theorem.
What is the 3-4-5 Method?
The 3-4-5 Method is a simple site technique used to form a right angle (90°) by measuring three sides of a triangle in the ratio 3:4:5.
This ratio is derived from the Pythagoras theorem,
which states: a² + b² = c²
Where:
- ‘a’ and ‘b’ = sides that meet at 90°
- ‘c’ = hypotenuse (diagonal side)
If a triangle’s sides follow this 3 : 4 : 5 ratio, the angle opposite the hypotenuse is exactly 90°.
Let’s find out using this method with actual measurements:
Example Calculation From the image
Measure along one side: a = 60 cm
Measure along the other side: b = 80 cm
Measure the diagonal distance (c) between these two points
so c²= 60² + 80² = 10000
c = √10000 = 100
This confirms that the diagonal (c) should be 100 cm.
If these three sides are marked correctly on site, the angle formed between sides a and b will be a perfect 90°.
How to Apply the 3-4-5 Method on Site
- You can scale the ratio for larger dimensions. For example, using a scale factor of 20 cm:
- 3 × 20 cm = 60 cm
- 4 × 20 cm = 80 cm
- 5 × 20 cm = 100 cm
- If the diagonal measures 100 cm, the angle is a perfect right angle.
Why is the 3-4-5 Method Used in Construction?
The 3-4-5 rule is widely used on site because it is:
- Simple and practical: No need for complex instruments or calculations.
- Accurate: Make sure tha walls, footings, and foundations are laid out at true 90° angles.
- Time-saving: Quick to apply with just a tape measure and string.
- Works for small buildings, boundary walls, and large construction projects.
Accurate right angles are essential for:
- Setting out foundations
- Aligning walls and columns
- Ensuring formwork is square
- Avoiding structural errors and rework



My thoughts exactly.