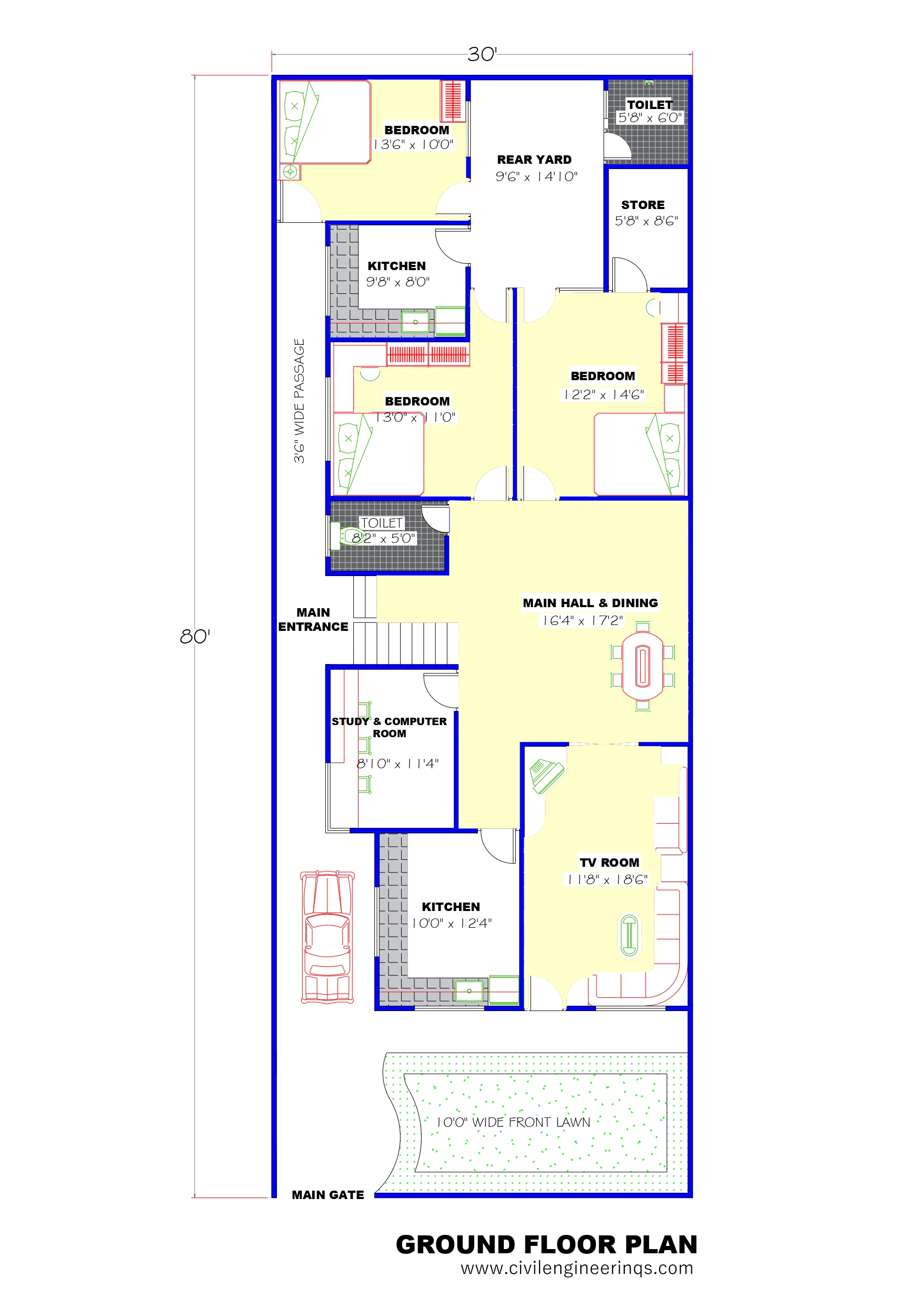30 x 80 -3 BHK Floor Plan with Elevation
Plot Size: 30′ x 80′ – 03 Bedroom House Design 3BHK floor plan,
Building Type: Ground Floor with garden & Parking facility
Purpose: Ideal for Joint Famil


30′ x 80′-3BHK House Floor plan
Bedroom 1 : Located at the rear left side of the building, size of (13’-6” x 10’-0”)
Bedroom 2: size of (13’-0” x 11’-0”), with direct access to the common toilet and main hall.
Bedroom 3: size of (12’-2” x 14’-6”), with direct access to the common toilet and main hall.
Main Hall & Dining: A spacious area located at the center of the house (16’-4” x 17’-2”), for family gatherings and dining.
TV Room: Located in the front right side of the building (11’-8” x 18’-6”) can be ,modify based on our need
Kitchen -1: with size of (10’-0” x 12’-4”)
Kitchen-2 : A secondary kitchen at the rear center with size of (9’-8” x 8’-0”),
Study & Computer Room: with the size of (8’-10” x 11’-4”)
Toilet -1 : Size of (8’-2” x 5’-0”), & Toilet-2 : Size of (5’-8” x 6’-0”),
Store Room: Located at the back right corner of the house, size (5’-8” x 8’-6”)

