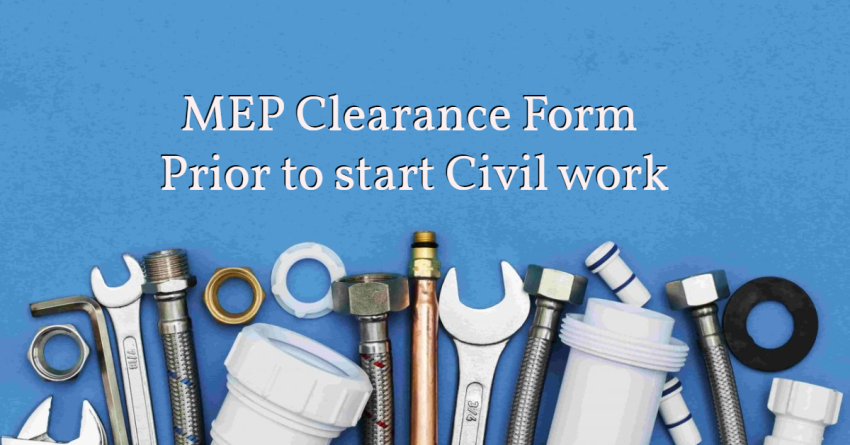MEP – Mechanical, Electrical & plumbing work clearance Form to prior to start civil work
In construction industry all work interconnected with another work like civil works inter connected with MEP work , also MEP work is interconnected with civil work, Before commencing any construction work we have to co-ordinate with MEP team, make sure that all system of work are installed properly and tested as per project specification, also we have to get signature from the MEP team in MEP clearance form is necessary.
The MEP clearance form encourage communication between Civil & MEP team, this guarantees the both team aware the future & progress issues and can collaborate for a good construction process.
Mainly this will help for both team if any damages or not good quality of work done by MEP team they cant provide the clearance, because they will face issue after completion of civil work they have to break again and plaster again it will make them extra cost, manpower, materials.
Alternatively, if the civil team damages any MEP work after both parties have accepted it in the MEP clearance form, the MEP team retains the eligibility to impose backcharges for rework to rectify the damages.
Here is one of the sample MEP clearance form prior to start Plastering work . If you need the Excel file, please click the download button below.

Request For MEP Clearance form
REQUEST FOR MEP CLEARANCE
Main Contractor Company Logo
Sub Contractor Company Logo
Project Name :- Construction of B+G+23 floor Apartment
Date :
Main Contractor Name :-
Contract Ref No :
Sub Contractor Name :-
Request No :
Reason For Request :- To start plastering work to kitchen
Location :- Apartment 16 & 17 Kitchen
NOTE :- We request your confirmation of completion of MEP Work to start the civil works at the mentioned location.
Mechanical Engineer Comments
Conduit installation & testing completed, no objection for Plastering work
Electrical Engineer Comments
Switch box & wire pulling work is completed , no objection for Plastering work
Mechanical Engineer
Name
Signature
Electrical Engineer
Name
Signature
Main Contractor Representative signature
This site clarification shall not authorize any change to the contract or constitute a variation to the contract sum or duration


Best Practices to avoid any rework resulting cost & time saving including quality.