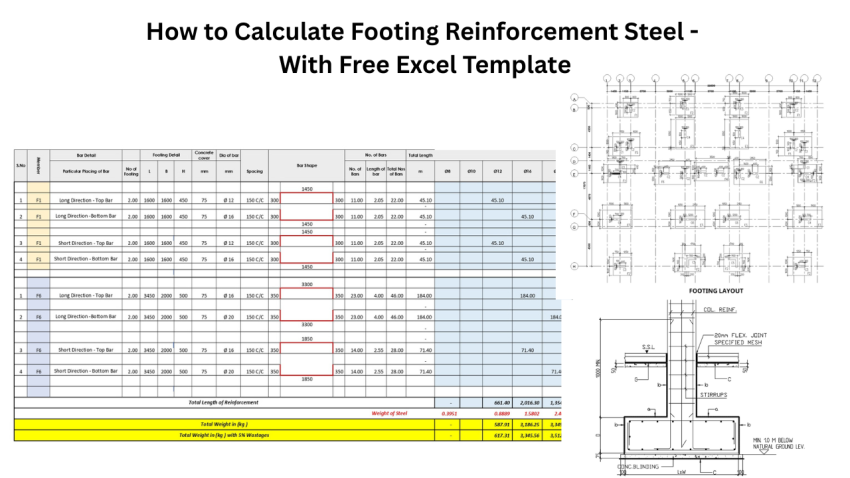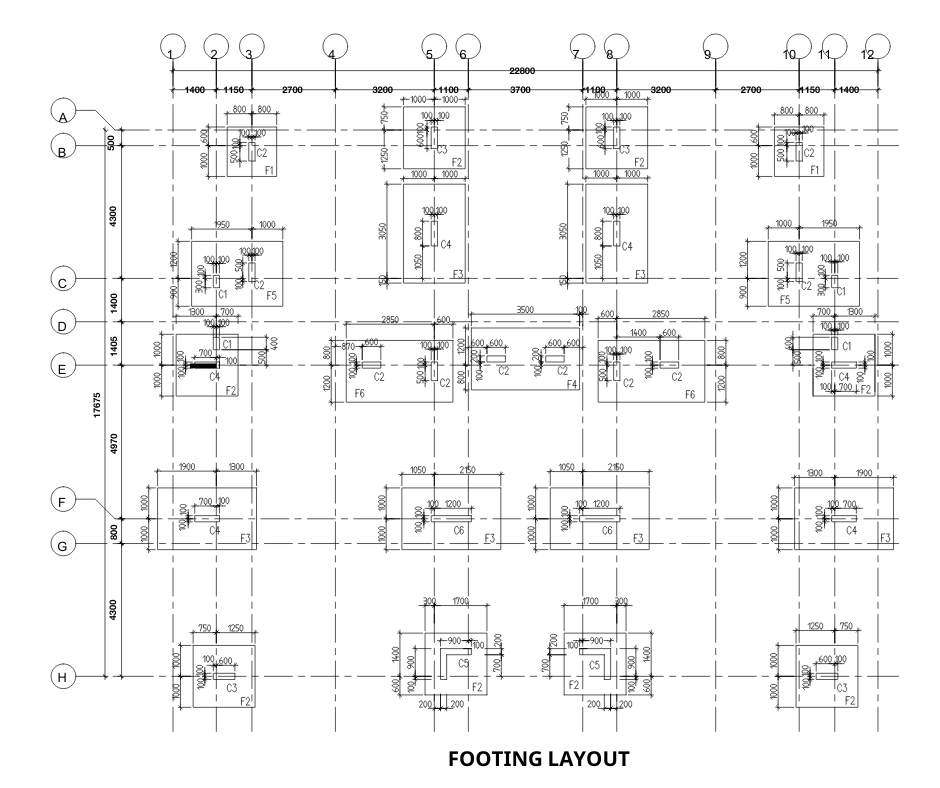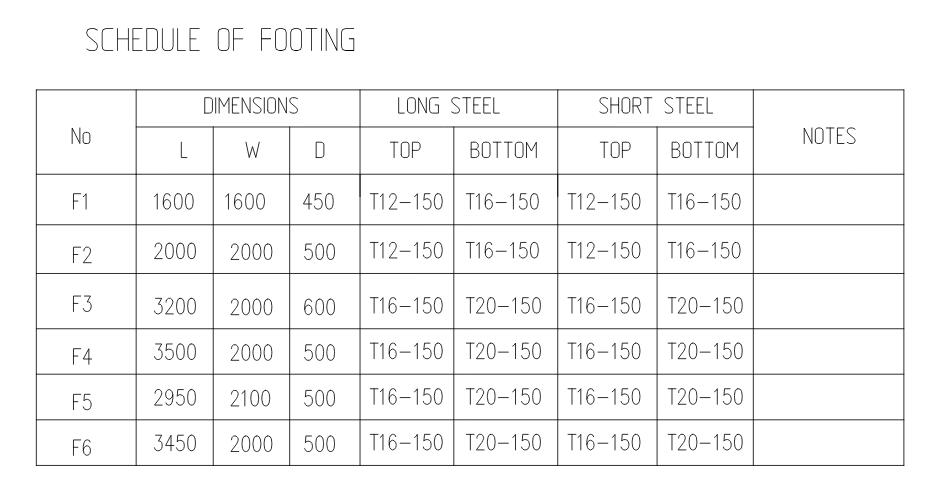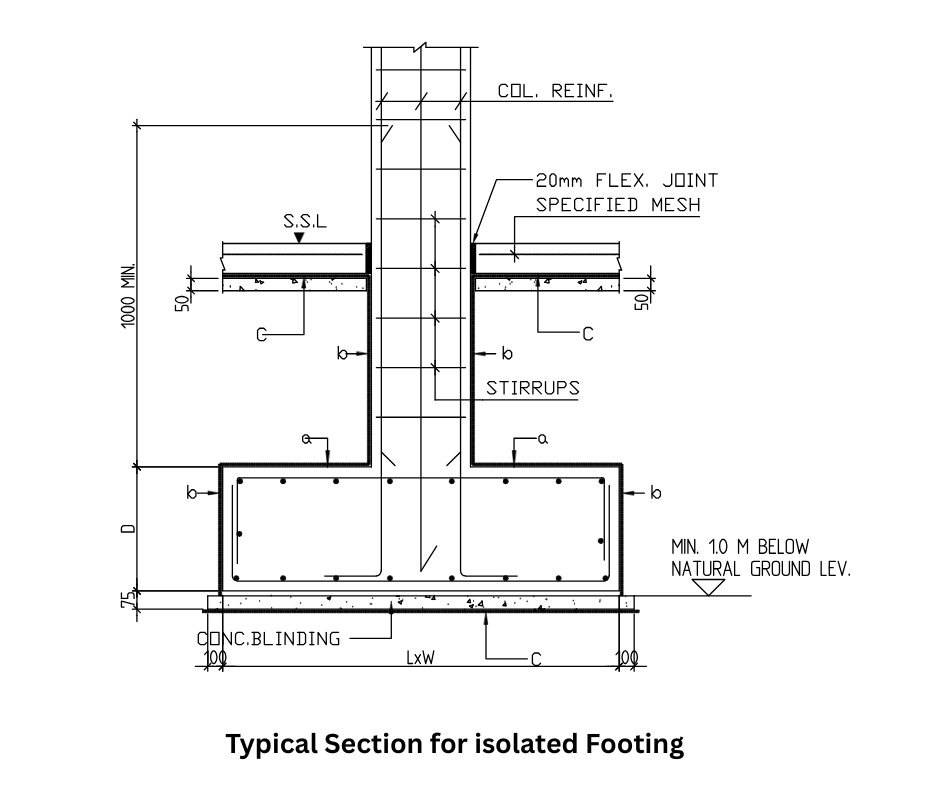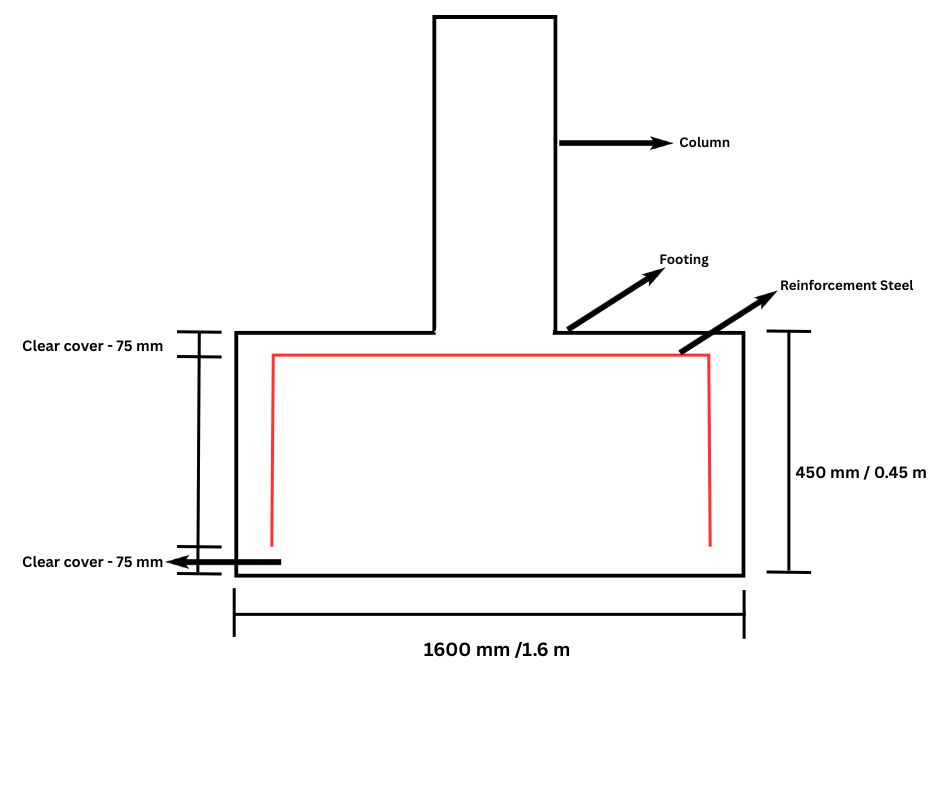Introduction
In construction projects, accurate estimation of steel reinforcement is very important for cost control, structural safety, and smooth execution on site. Footings are one of the most common structural elements, and calculating the correct quantity of reinforcement helps avoid both wastage and shortages.
In this article, we will guide you step by step on how to calculate steel reinforcement (BBS) for a footing. Each stage — from bar length to total weight — is explained with formulas and examples
“Download our free Excel template to simplify steel reinforcement calculations. Just enter your footing dimensions, bar details, and spacing — the sheet will automatically calculate bar lengths, quantities, and total steel weight.”

Footing Details
- Footing Reference: F1 (double‑mesh — steel provided at Top & Bottom)
- Length: 1,600 mm (1.60 m)
- Width: 1,600 mm (1.60 m)
- Height/Thickness: 450 mm (0.45 m)
- Clear Cover: 75 mm (0.075 m)
Reinforcement Layout
- Longer Direction (Top): T12 @ 150 mm c/c
- Longer Direction (Bottom): T16 @ 150 mm c/c
- Shorter Direction (Top): T12 @ 150 mm c/c
- Shorter Direction (Bottom): T16 @ 150 mm c/c
Standard Steel Weights (kg/m):
Formula: D² ÷ 162 (D = diameter in mm)
- 12 mm bar → 0.888 kg/m
- 16 mm bar → 1.579 kg/m
Step 1 – Bar Length (Single Bar)
Above section details shows that double‑mesh footing, each bar is bent down on both ends.
Formula:
Bar length = (Length of Footing – 2 × clear cover) + (2 × footing height – 4 × clear cover)
Footing F1 (Length & Width is Same = 1.60m)
- Longer & Short Direction: (1.6 – 0.075-0.075) + ((2 x 0.45) – (4 x 0.075)) = 1.45 + 0.60 = 2.05 m per bar
Step 2 – Number of Bars
Spacing = 150 mm = 0.15 m
Formula:
No. of bars = ((Length of the bar – 2x Clear cover) ÷ spacing) + 1 bar
- Spaces = ((1.6-0.075-0.075) ÷ 0.15) +1 = 10.666 → round up → No. of bars = 11 bars
- So in each direction (long & short) you need 11 bars per layer.
Step 3 – Total Length of Bars
- Total length (longer direction) = 11 × 2.05 = 22.55 m
- Total length (shorter direction) = 11 × 2.05 = 22.55 m
In Top & Bottom Longer direction used 12mm Bar
In Top & Bottom Shorter direction used 16mm Bar
So total length of each diameter (both layers):
- Total length of 12 mm bars = longer (top + bottom) = 22.55 × 2 = 45.10 m
- Total length of 16 mm bars = shorter (top + bottom) = 22.55 × 2 = 45.10 m
Step 4 – Steel Weight
Use unit weight formula D² / 162 (kg/m):
- T12 →
12²/162 = 0.8889 kg/m - T16 →
16²/162 = 1.5802 kg/m
12 mm bars (longer direction, top+bottom)
- Total length = 45.10 m
- Weight = 45.10×0.8889 = 40.09
- Weight (12 mm total) ≈ 40.09 kg
16 mm bars (shorter direction, top+bottom)
- Total length = 45.10 m
- Weight = 45.10×1.5802 = 71.27
- Weight (16 mm total) ≈ 71.27 kg
Step 5 – Grand Total
- Total steel = 40.08939 + 71.26702 = 111.35641 kg ≈ 111.36 kg
Short final table (rounded)
| Dia (mm) | Total length (m) | Unit wt (kg/m) | Weight (kg) |
|---|---|---|---|
| 12 | 45.10 | 0.8889 | 40.09 |
| 16 | 45.10 | 1.5802 | 71.27 |
| Total | 90.20 | — | 111.36 kg |
| With 5% waste | — | — | 116.92 kg |

