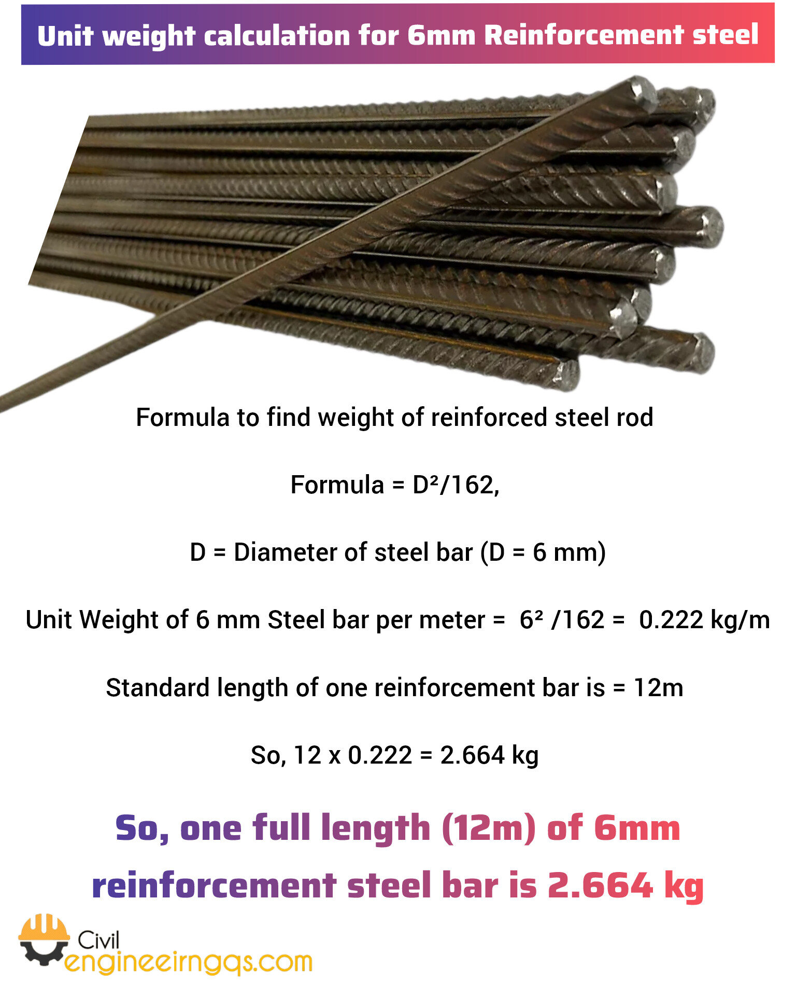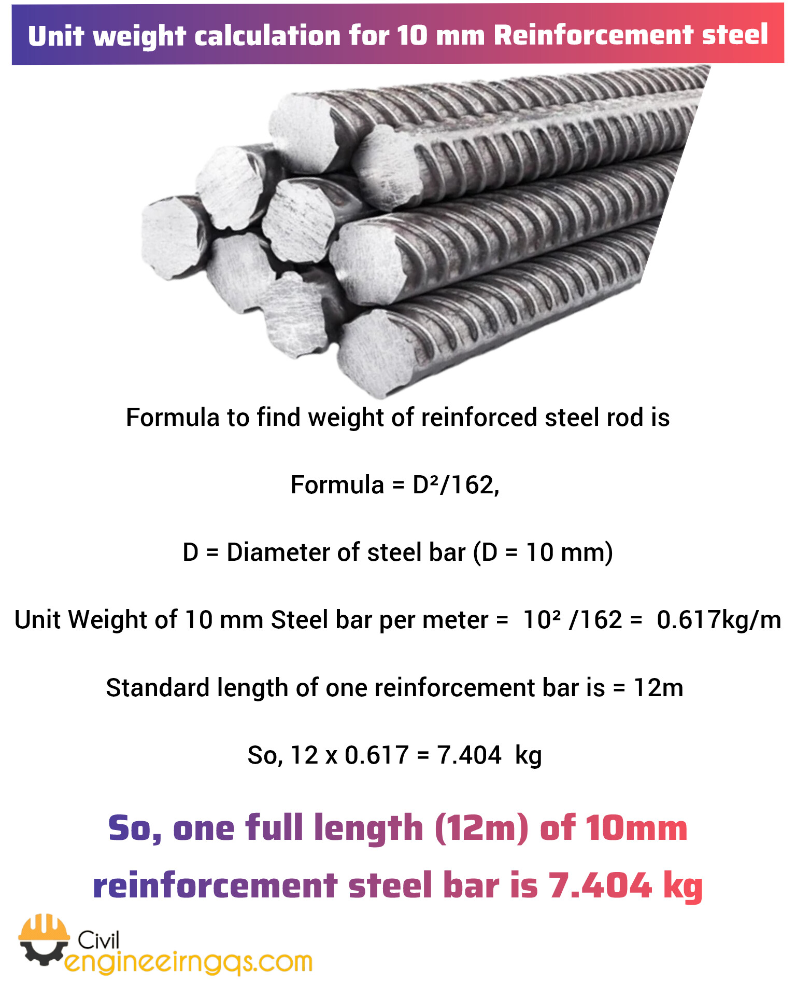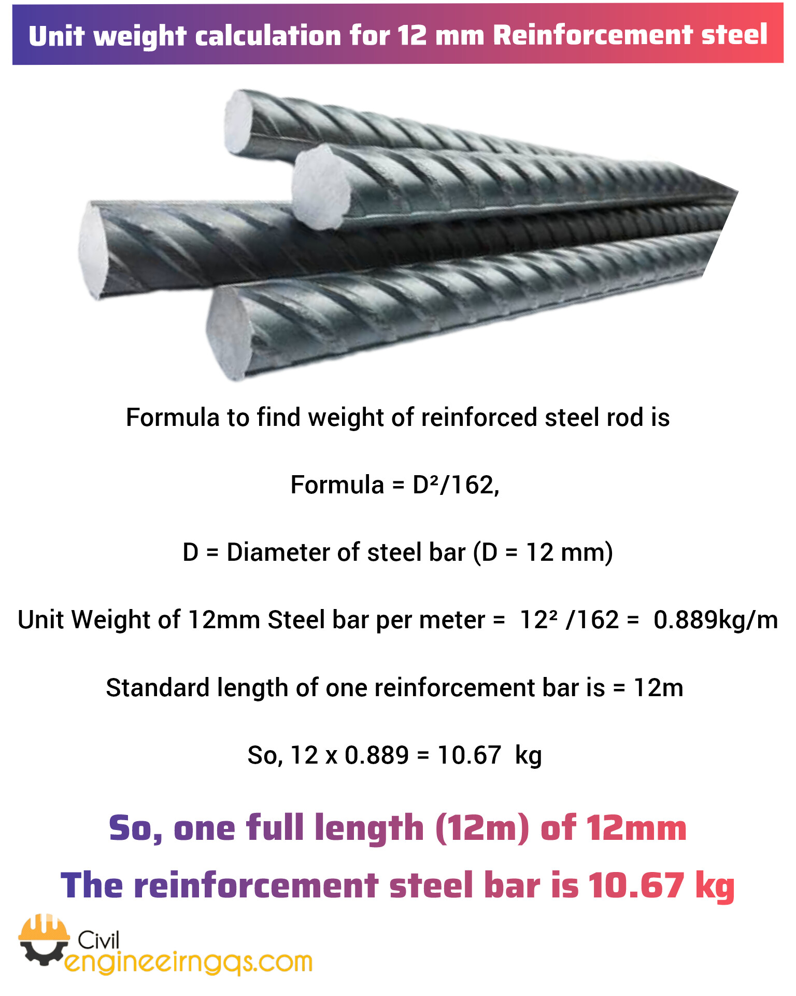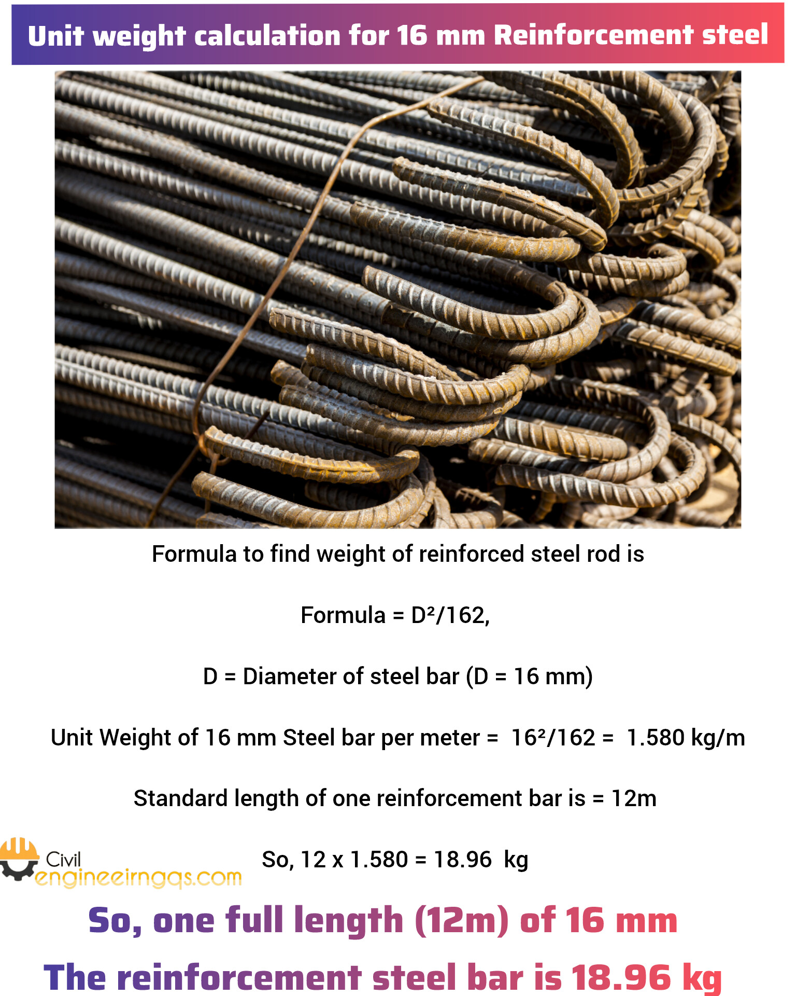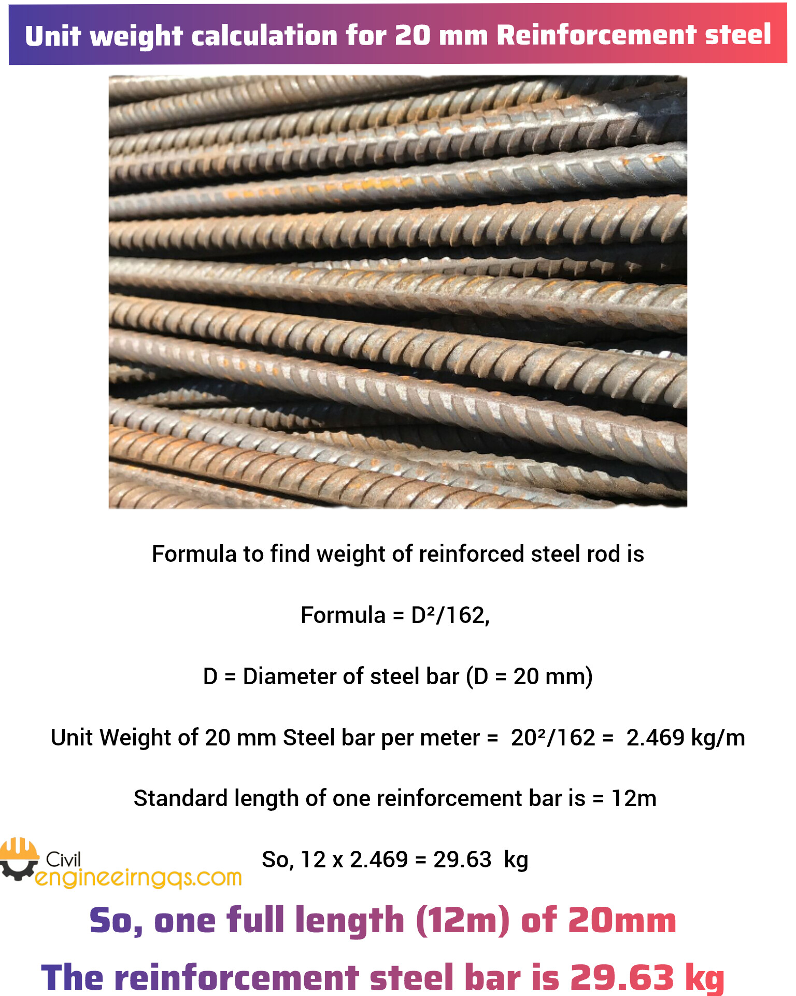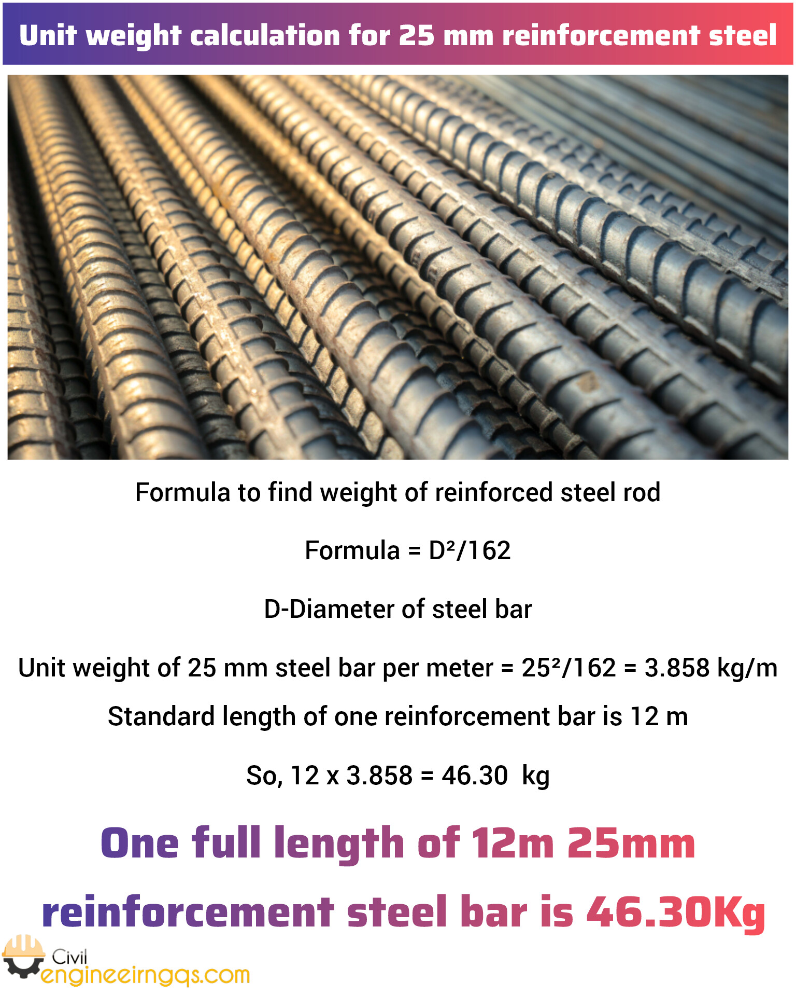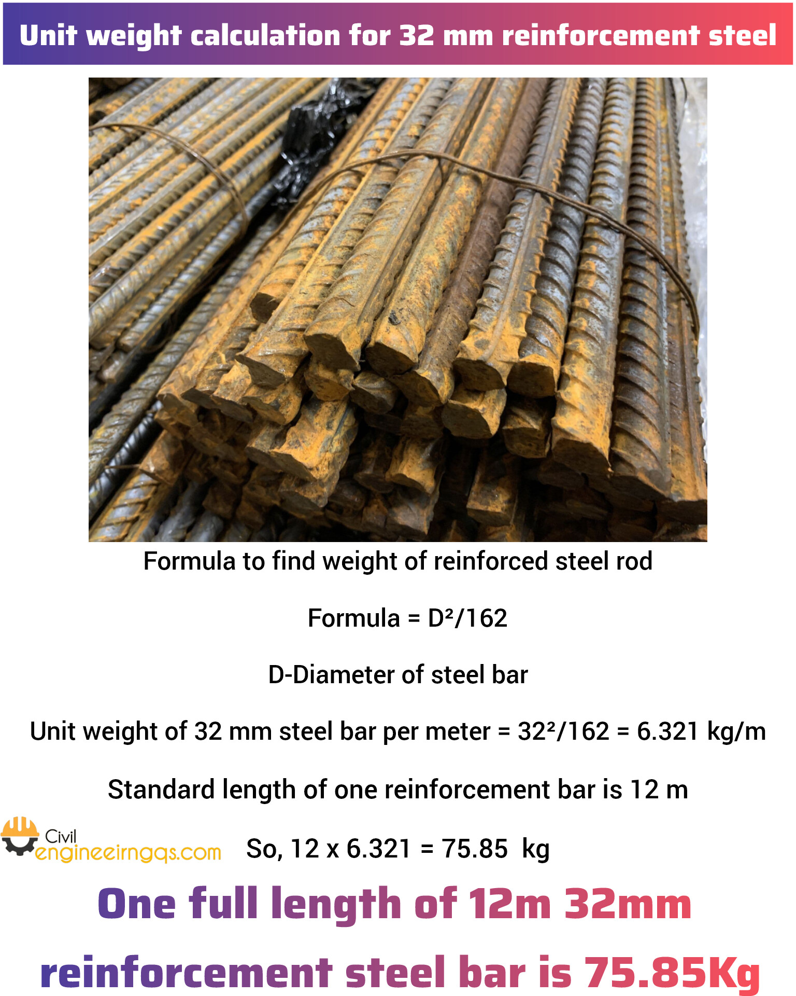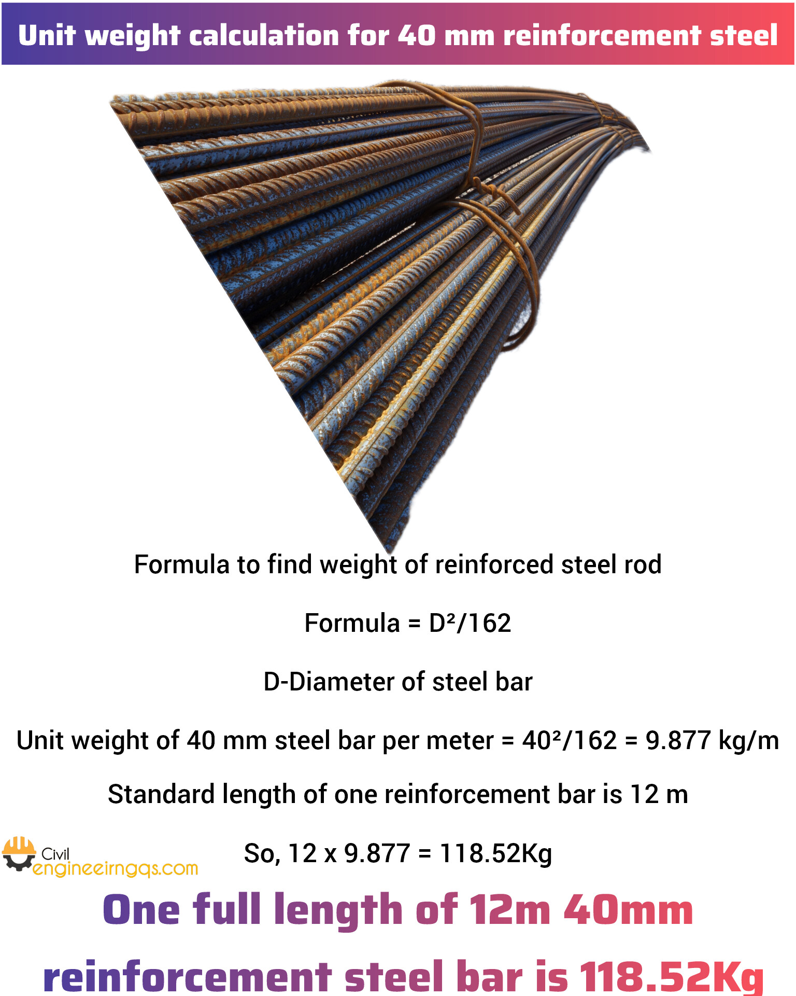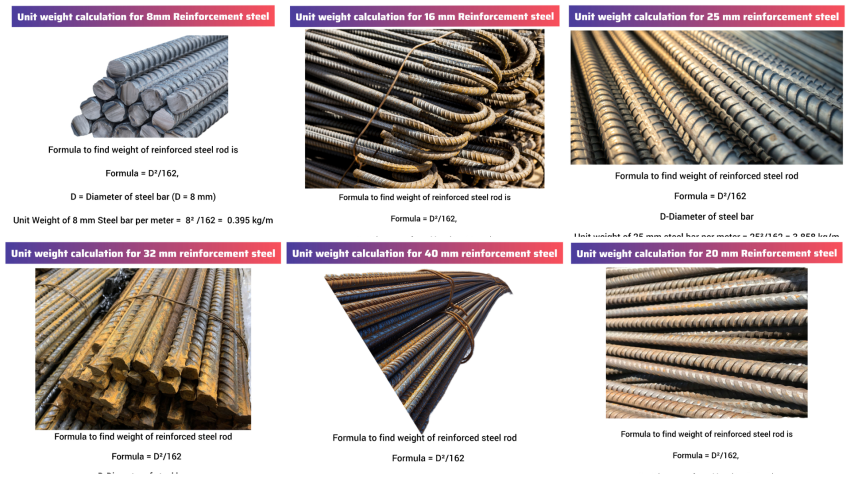Calculate Unit Weight for Reinforcement Steel
Knowing the weight of steel bars is important for any construction project. In this post, we explain how to easily calculate the weight of steel bars from 6mm to 40mm in size using a simple formula. This guide will help you plan your materials more accurately and avoid mistakes.
