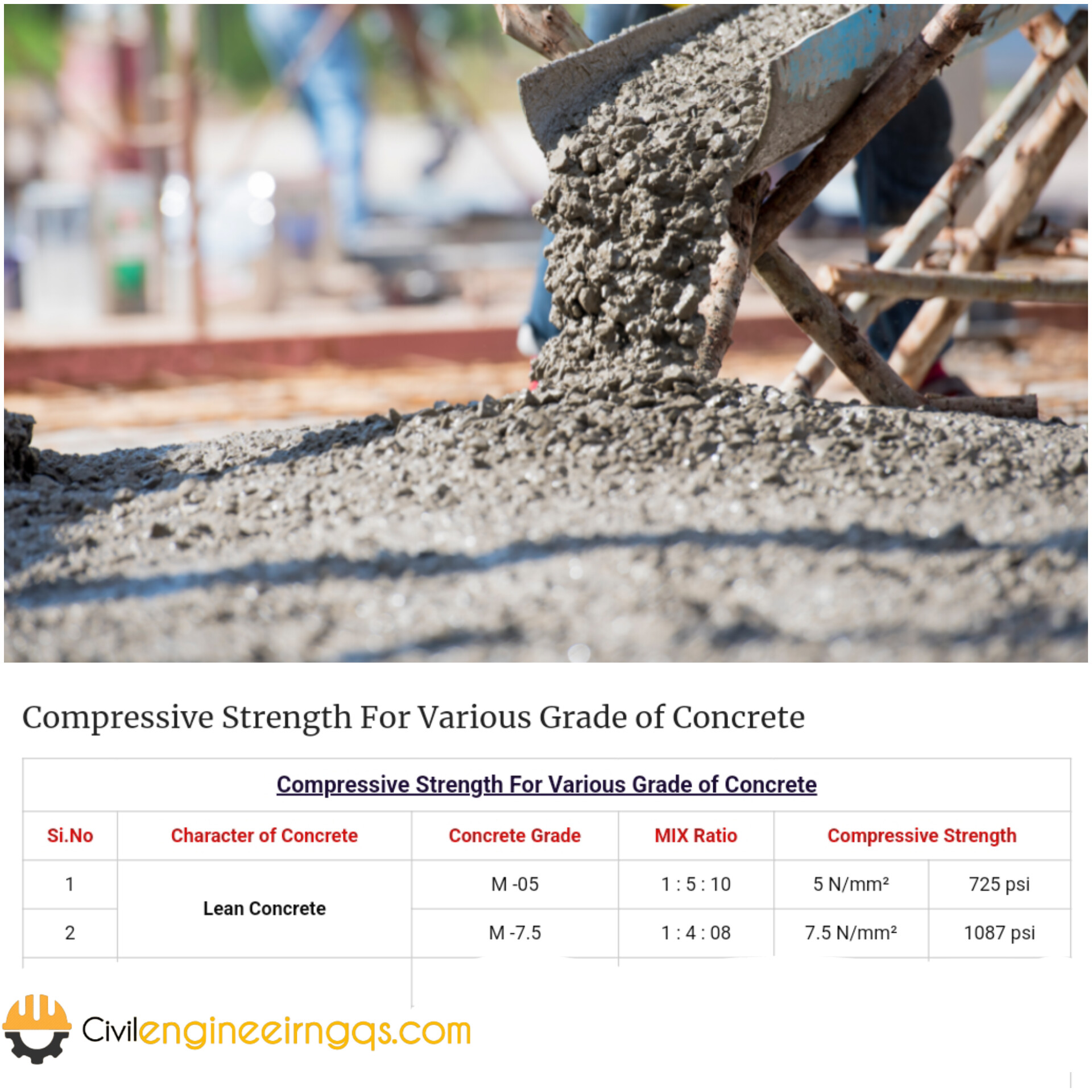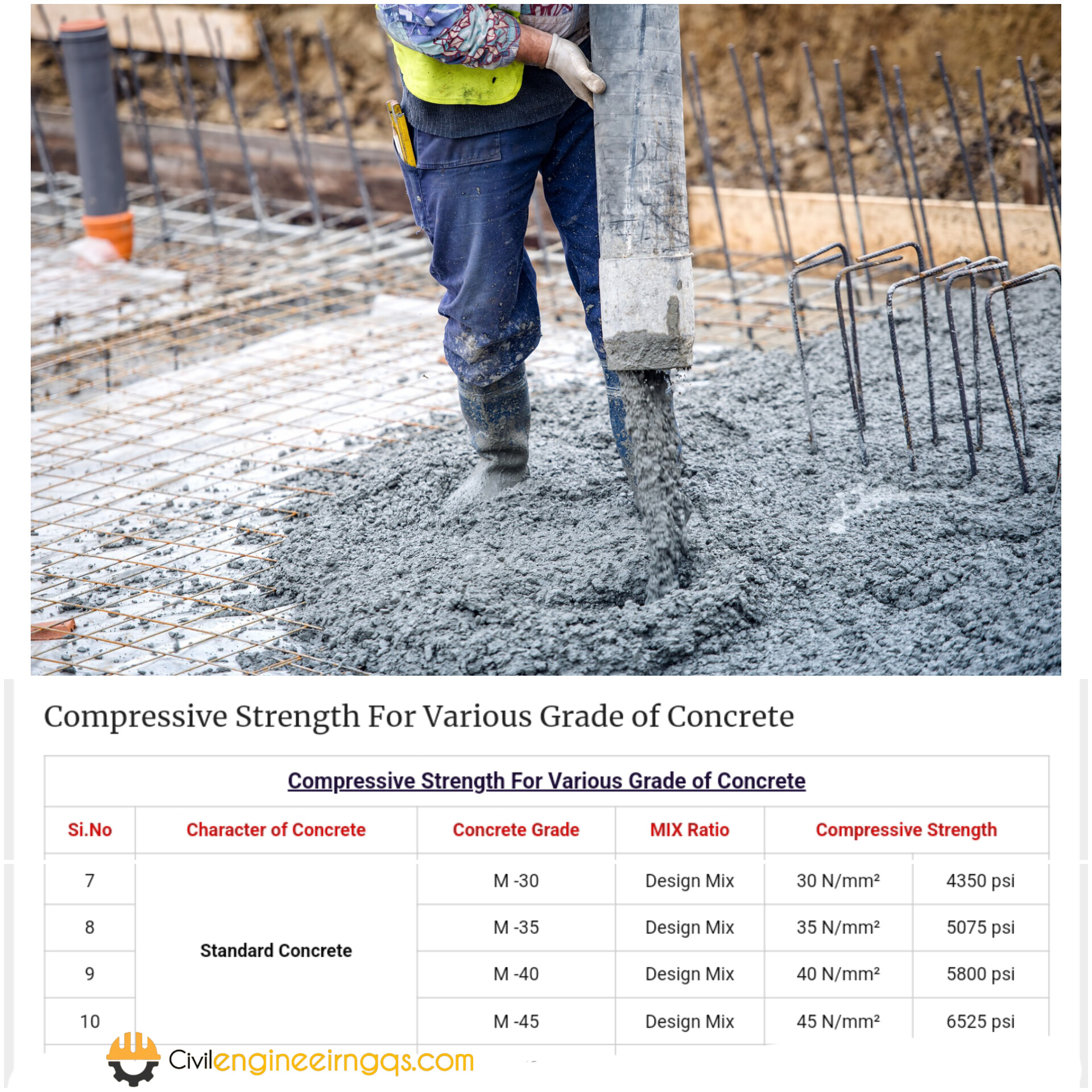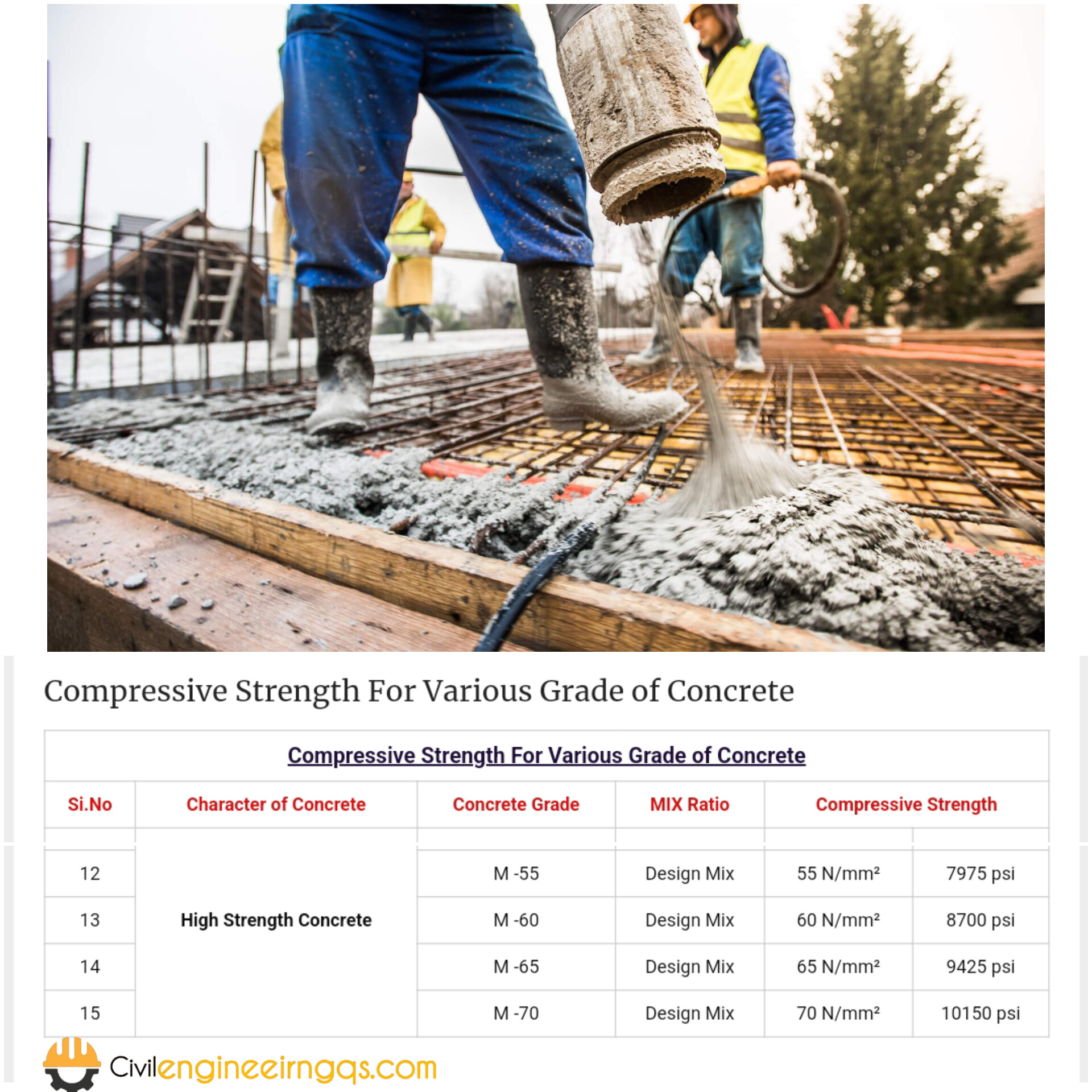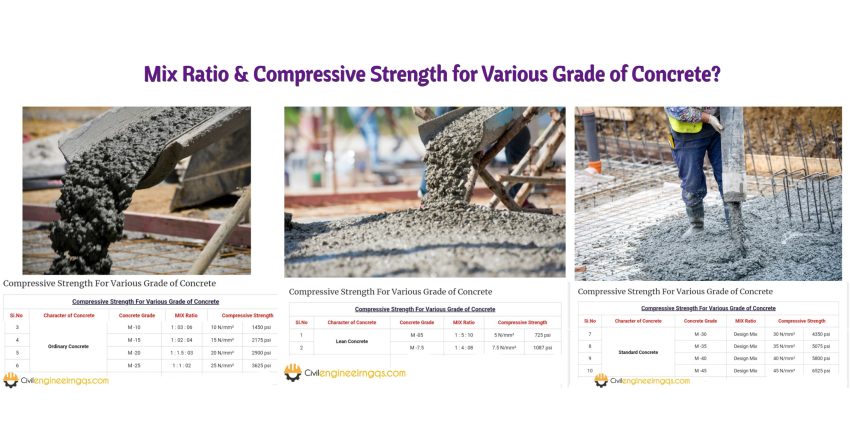Concrete is a mixture of cement, sand, aggregate and water, Grades of Concrete is defined as concrete mix proportion and the minimum strength of concrete at the end of curing period of 28days.
The Concrete grade is can be known by calculating compressive strength of concrete, compaction factor test is used to find the compressive strength of concrete , unit of compressive strength is known as N/mm²
Compressive Strength For Various Grade of Concrete
| Compressive Strength For Various Grade of Concrete | |||||
| Si.No | Character of Concrete | Concrete Grade | MIX Ratio | Compressive Strength | |
| 1 | Lean Concrete | M -05 | 1 : 5 : 10 | 5 N/mm² | 725 psi |
| 2 | M -7.5 | 1 : 4 : 08 | 7.5 N/mm² | 1087 psi | |
| 3 | Ordinary Concrete | M -10 | 1 : 03 : 06 | 10 N/mm² | 1450 psi |
| 4 | M -15 | 1 : 02 : 04 | 15 N/mm² | 2175 psi | |
| 5 | M -20 | 1 : 1.5 : 03 | 20 N/mm² | 2900 psi | |
| 6 | M -25 | 1 : 1 : 02 | 25 N/mm² | 3625 psi | |
| 7 | Standard Concrete | M -30 | Design Mix | 30 N/mm² | 4350 psi |
| 8 | M -35 | Design Mix | 35 N/mm² | 5075 psi | |
| 9 | M -40 | Design Mix | 40 N/mm² | 5800 psi | |
| 10 | M -45 | Design Mix | 45 N/mm² | 6525 psi | |
| 11 | High Strength Concrete | M -50 | Design Mix | 50 N/mm² | 7250 psi |
| 12 | M -55 | Design Mix | 55 N/mm² | 7975 psi | |
| 13 | M -60 | Design Mix | 60 N/mm² | 8700 psi | |
| 14 | M -65 | Design Mix | 65 N/mm² | 9425 psi | |
| 15 | M -70 | Design Mix | 70 N/mm² | 10150 psi | |






This is an interesting note that can improve the stranded of leaning Engineerfs. I have interest. Thanks.
Too very informative
This is Soo impressive
Concrete mixing design class 50’55
Mixing design for concrete class 50