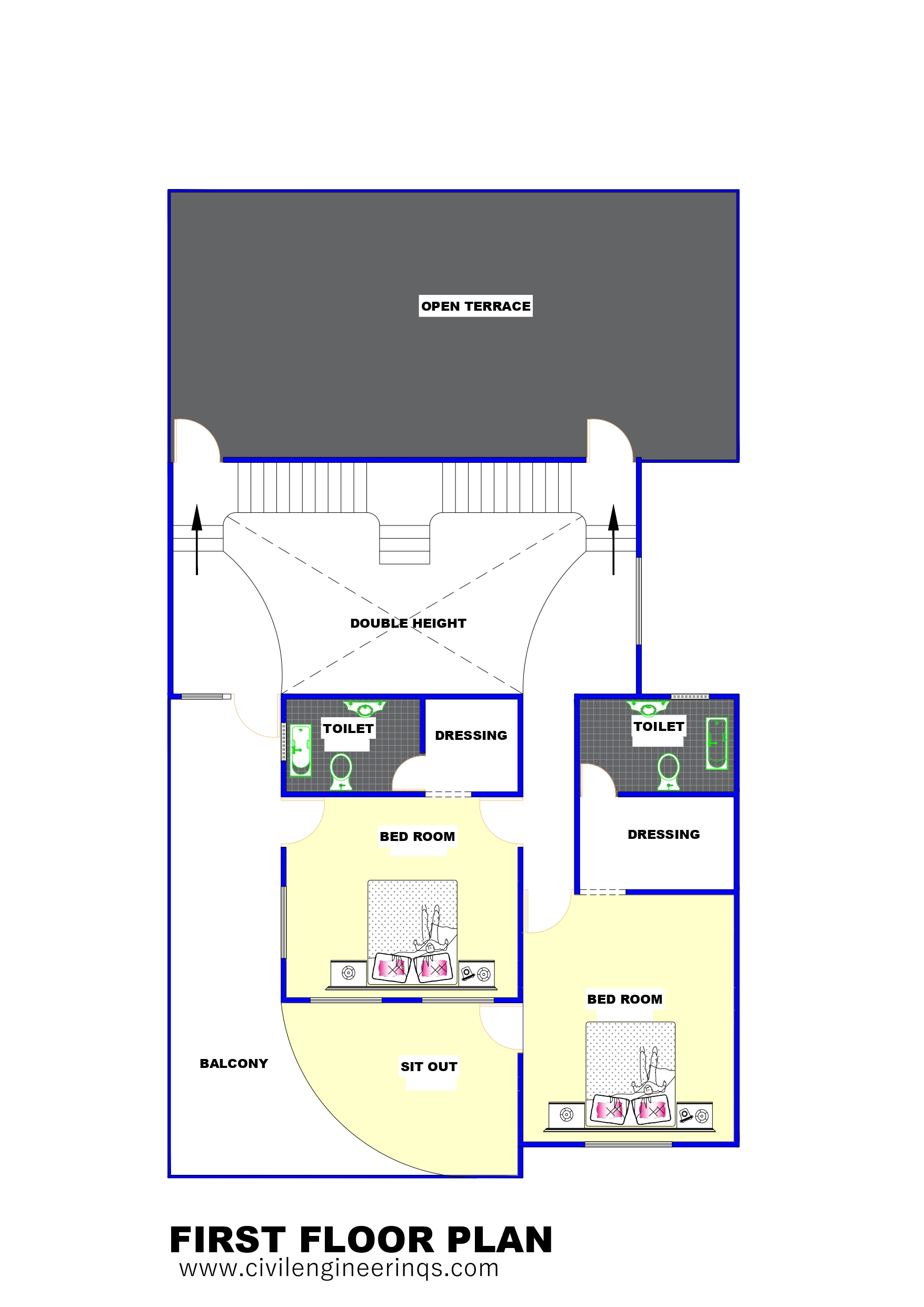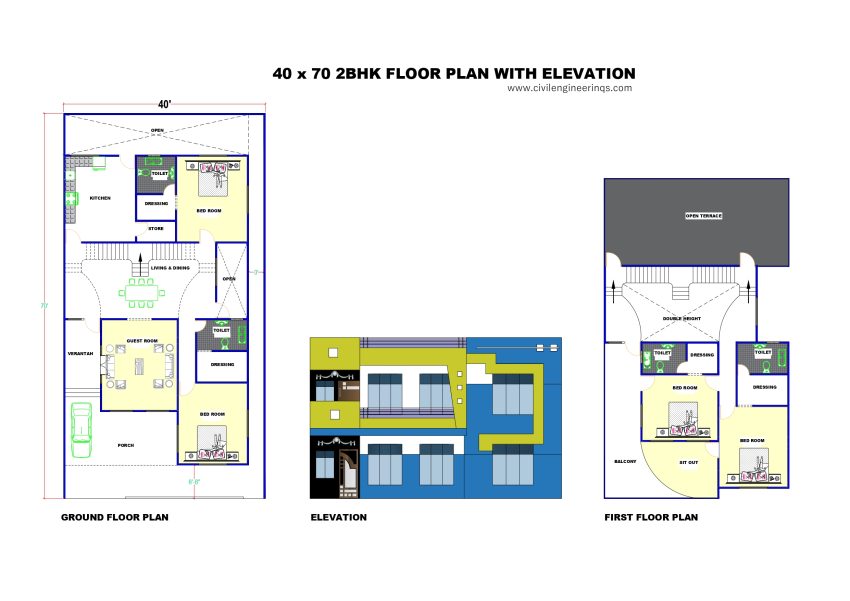40 x 70 -Floor Plan with Elevation
Plot Size: 40′ x 70′ – 04 Bedroom House Design, including GF & FF 4BHK floor plan,
Building Type: Ground Floor & First Floor
Purpose: Ideal for Joint Family



Ground Floor Feaatures
-
Bedroom 1 –Located in rear side with attached dressing & Toilet
-
Bedroom -2 Located in Front side with attached dressing & Toilet
-
Living Hall & Dining: designed at centre of the house access to all area
-
Guest Room: perfect for hosting guests or formal meetings.
-
Kitchen: spacious kitched with attached store room also direct access to outside opn sapace
-
Porch: Covered parking area with a pathway to the main entrance.
First Floor Feature
Bedroom 1 –Located in center of the house with attached dressing & Toilet
Bedroom -2 Located in Front side with attached dressing & Toilet
Balcony and sitout area designes in this first floor plan

