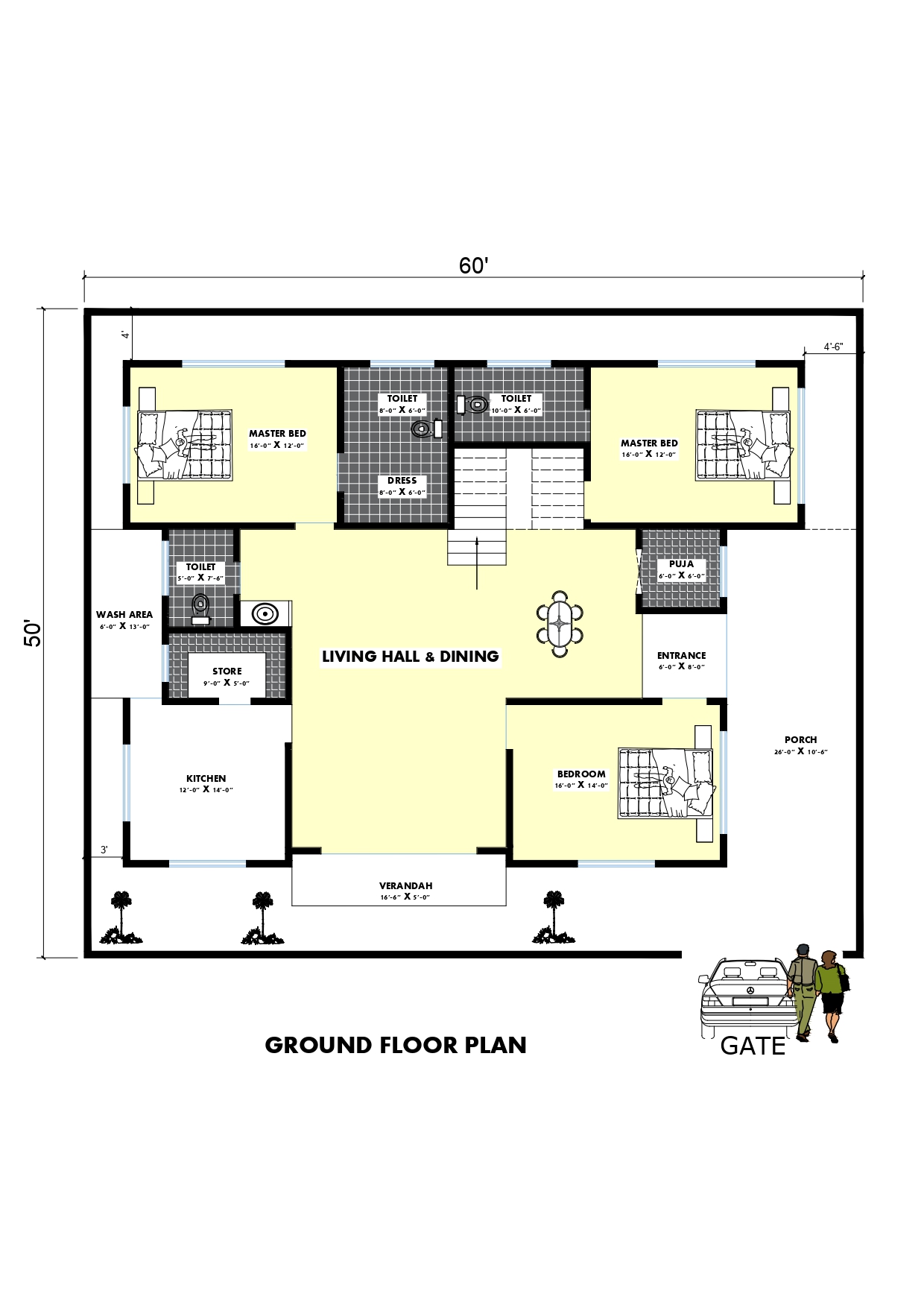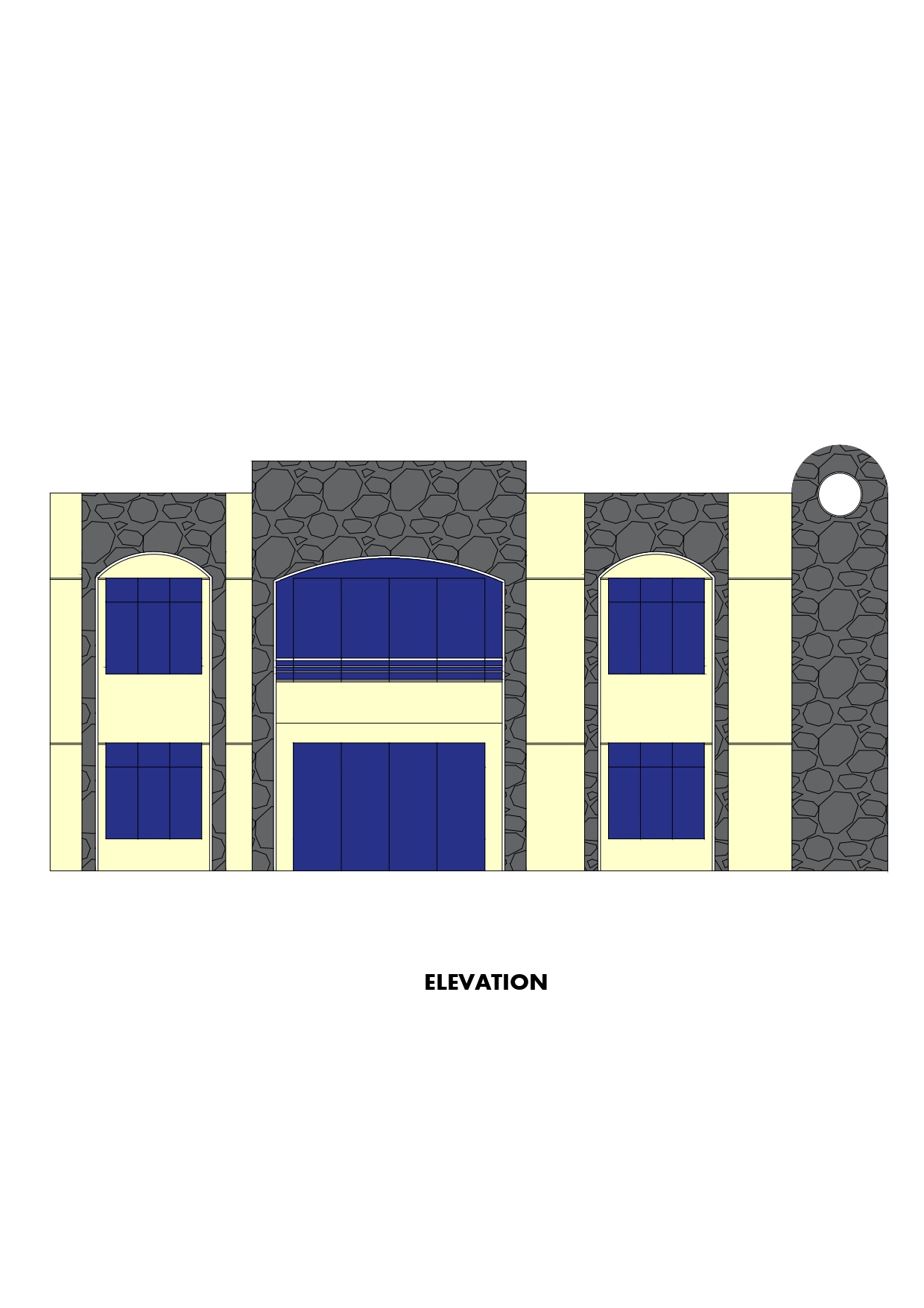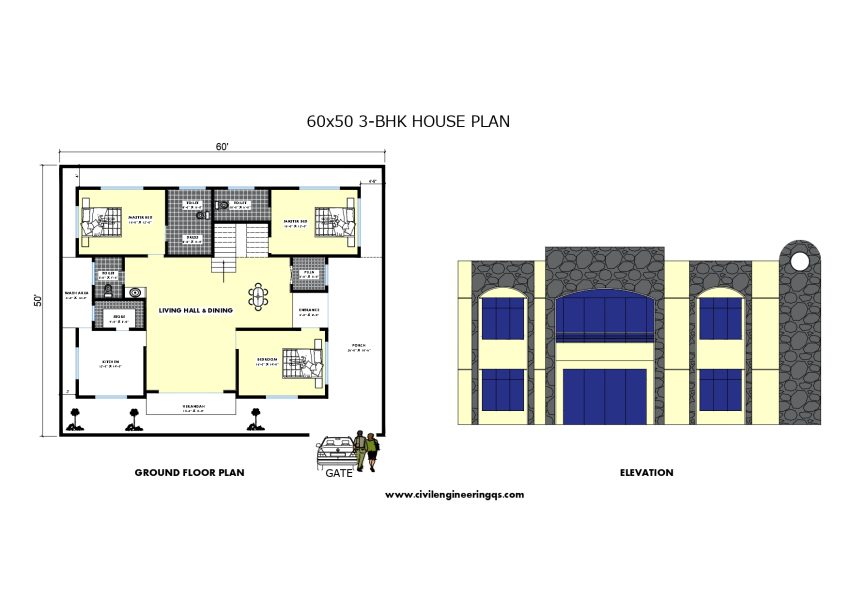50 x 60 -3BHK Floor Plan with Elevation
Plot Size: 50′ x 60′ – 03 Bedroom House Design 3BHK floor plan,
Building Type: Ground Floor with garden & Parking facility
Purpose: Ideal for Joint Family


60′ x 50′-3BHK House Floor plan
-
Bedroom 1 (Front-Right Corner) – Size: 16’0″ x 14’0″, Located at the front-right side near the entrance with easy access to the living hall.
-
Master Bedroom 1 (Back-Right Corner) – Size: 16’0″ x 12’0″, Positioned at the back-right side with an attached toilet (8’0″ x 4’0″) and dressing area (8’0″ x 6’0″).
-
Master Bedroom 2 (Back-Left Corner) – Size: 16’0″ x 12’0″, Positioned at the back-left side with an attached toilet (10’0″ x 6’0″) and dressing area (shared).
-
Living Hall & Dining – Spaciously placed in the center of the house offering direct access to all rooms and staircases.
-
Kitchen – Size: 12’0″ x 14’0”, Located at the front-left side of the house with an adjacent wash area (6’0″ x 13’0″)
-
Store Room – Size: 9’0″ x 5’0″, Strategically placed next to the kitchen for easy storage access.
-
Common Toilet – Size: 5’0″ x 7’6″, For other common usages

