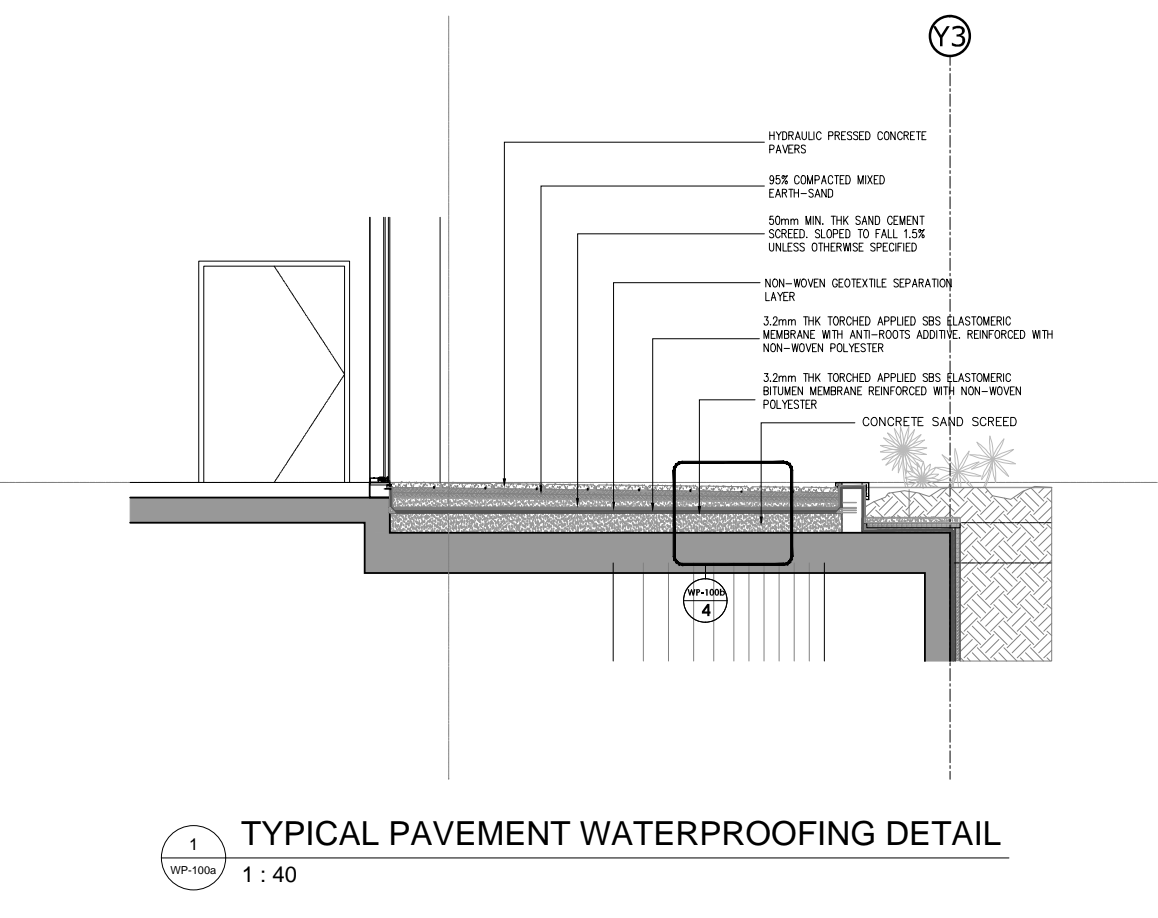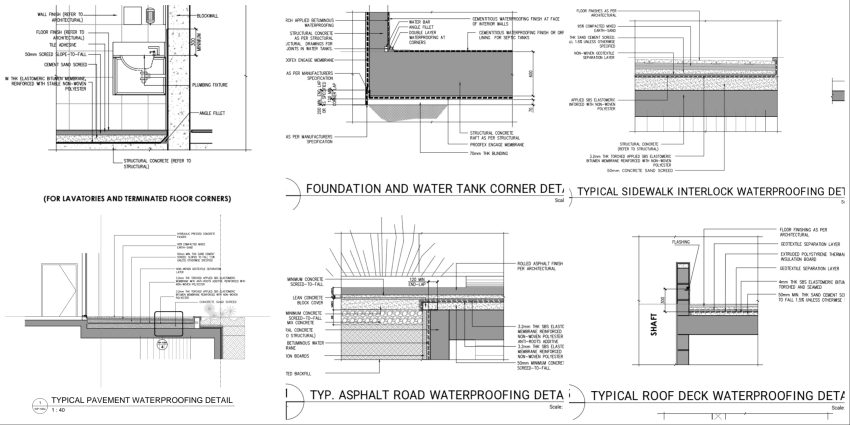Waterproofing
Waterproofing is a process or set of techniques used to make a surface or structure resistant to the penetration of water. The goal of waterproofing is to prevent water from entering or damaging a building or structure, thereby protecting it from water-related issues such as leaks, mold, and deterioration. Waterproofing can be applied to various surfaces, including roofs, walls, foundations, basements, bathroom and other structural elements.
Here is some collection of fundamental and standard typical waterproofing section details images, as outlined below.
Substructure Waterproofing Sectional Details
The images provided below represents typical sectional details for substructure waterproofing work
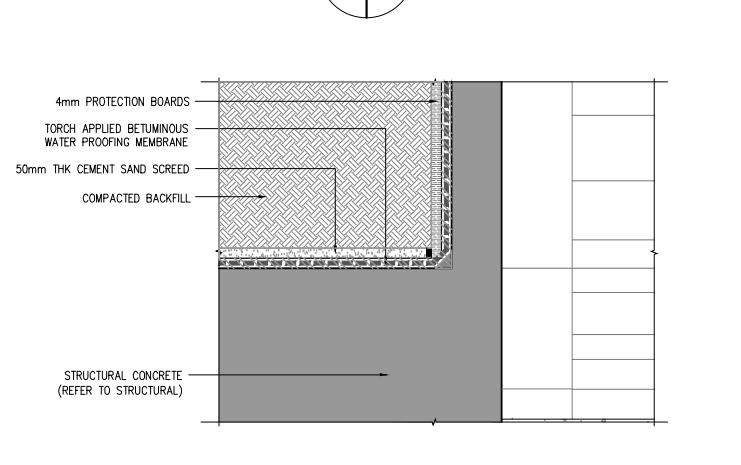
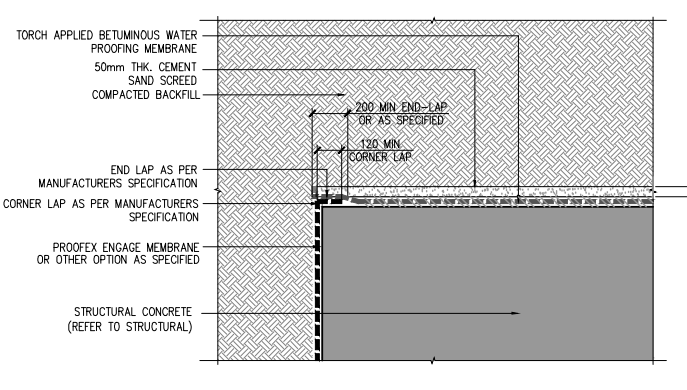
Substructure wall waterproofing Sectional Details
The images provided below represents typical sectional details for substructure wall waterproofing work
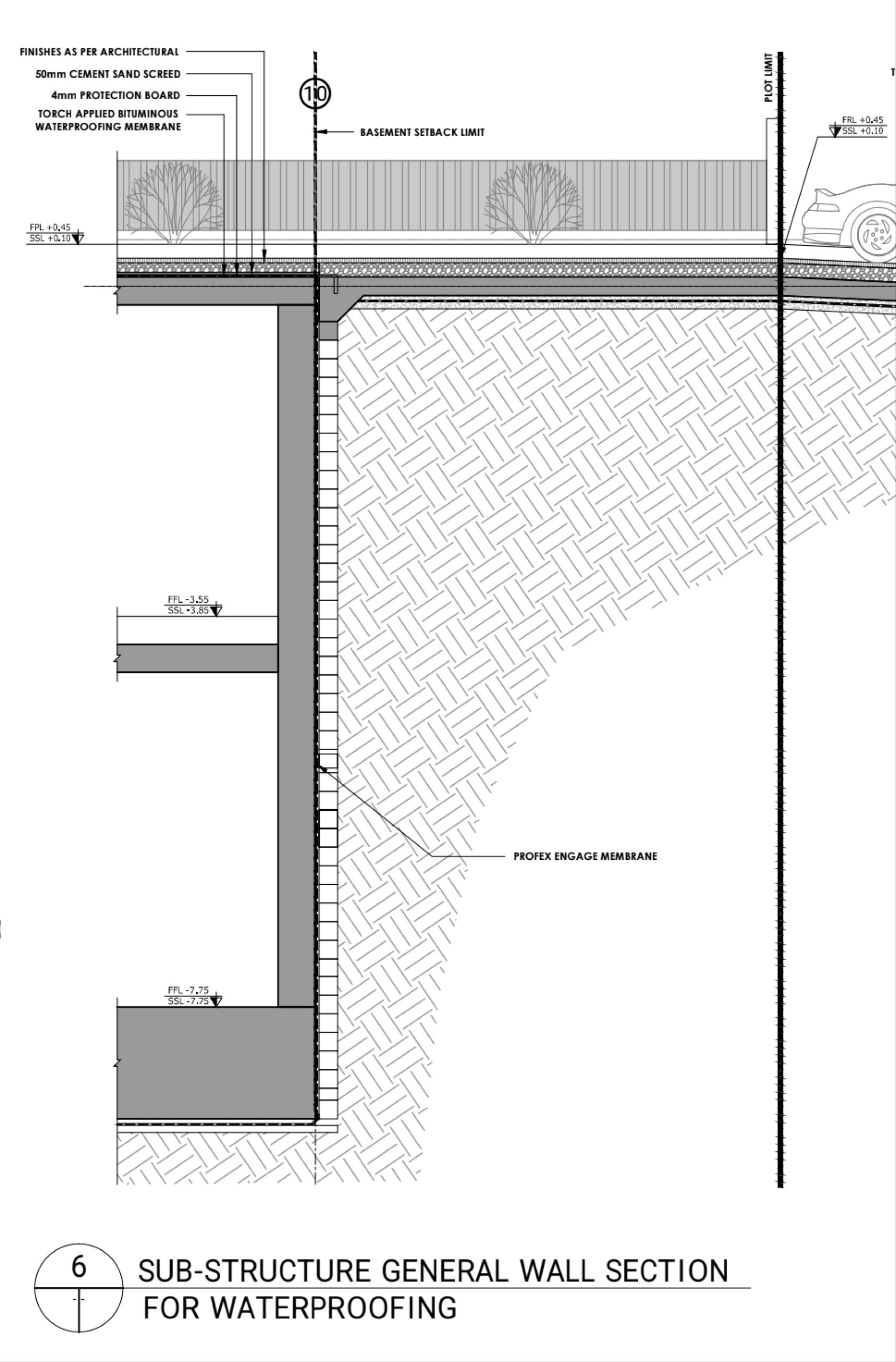
Roof Waterproofing Sectional Details
The images provided below represents typical sectional details for Roof waterproofing work
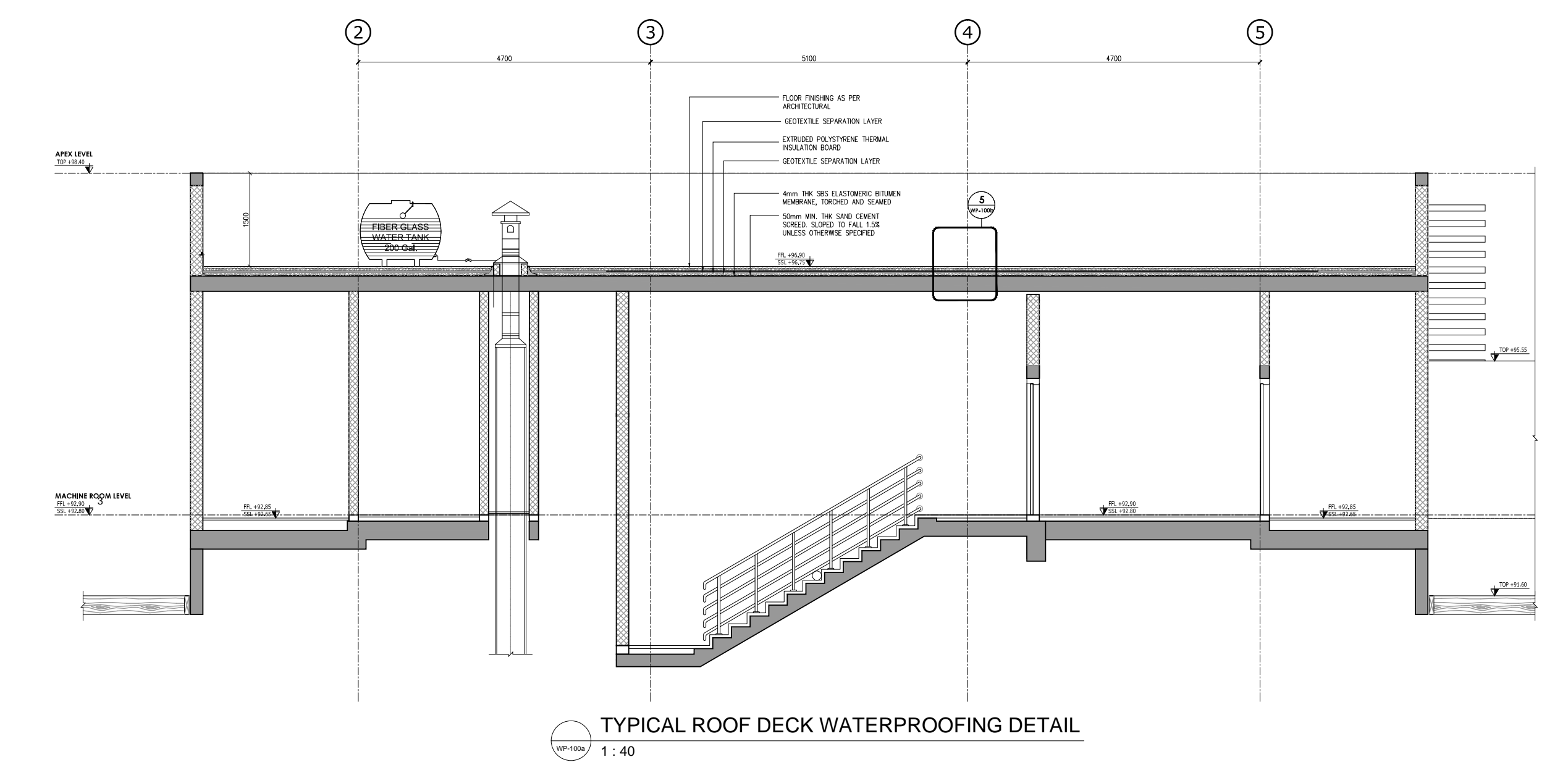
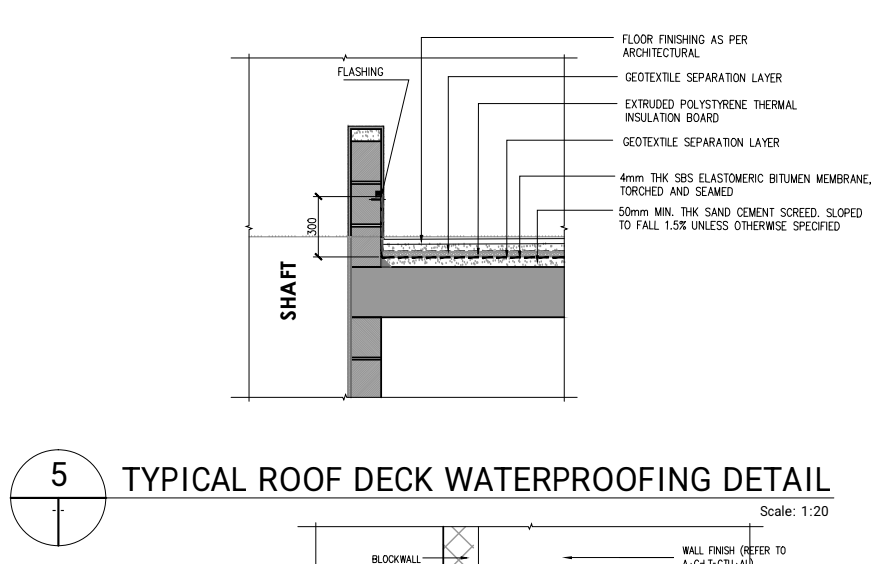
Foundation Waterproofing Sectional Details
The images provided below represents typical sectional details for Foundation waterproofing work
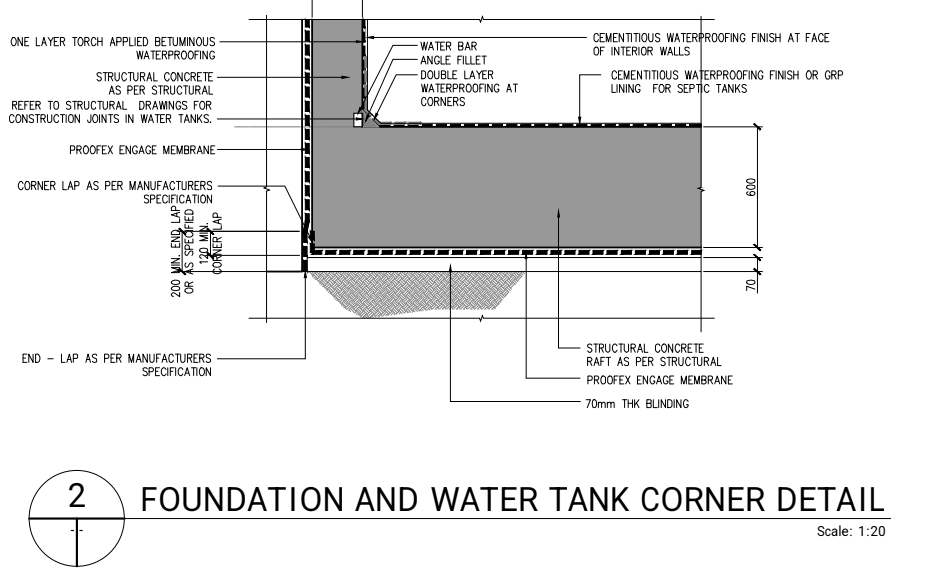
Floor & Bath waterproofing Sectional Details
The images provided below represents typical sectional details for Floor & bath waterproofing work
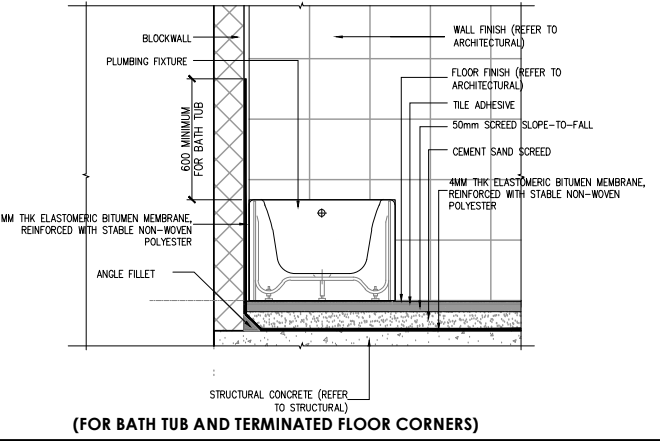
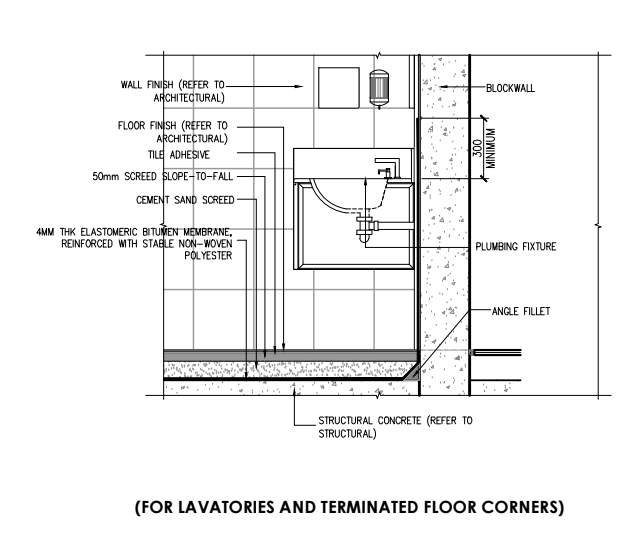
Tile & Interlock waterproofing Sectional Details
The images provided below represents typical sectional details for Tile & Interlock waterproofing work
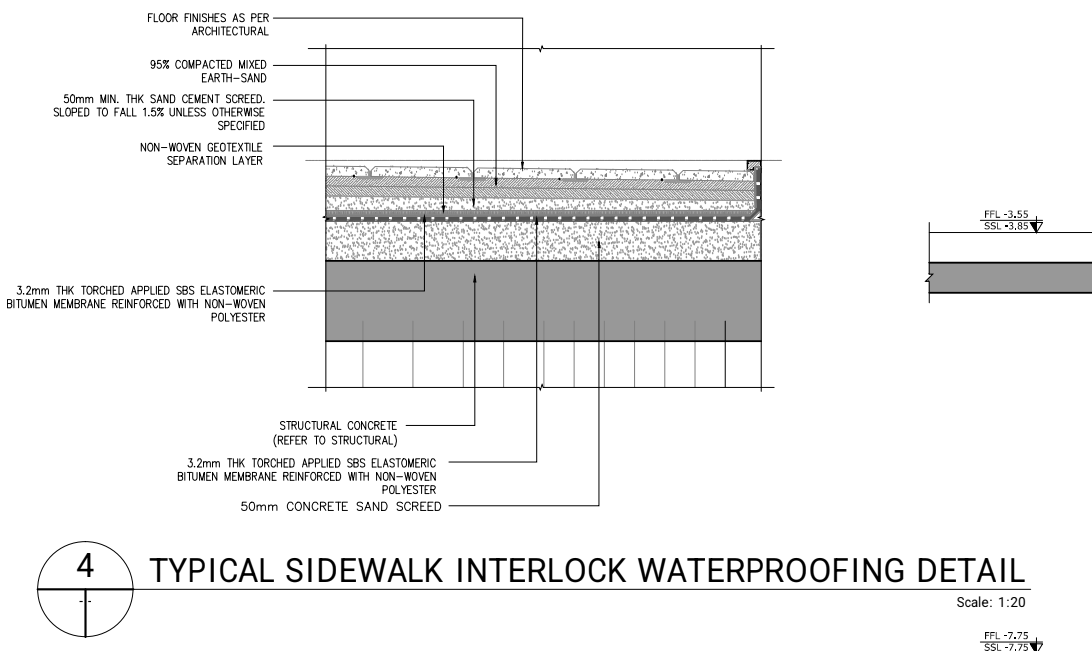
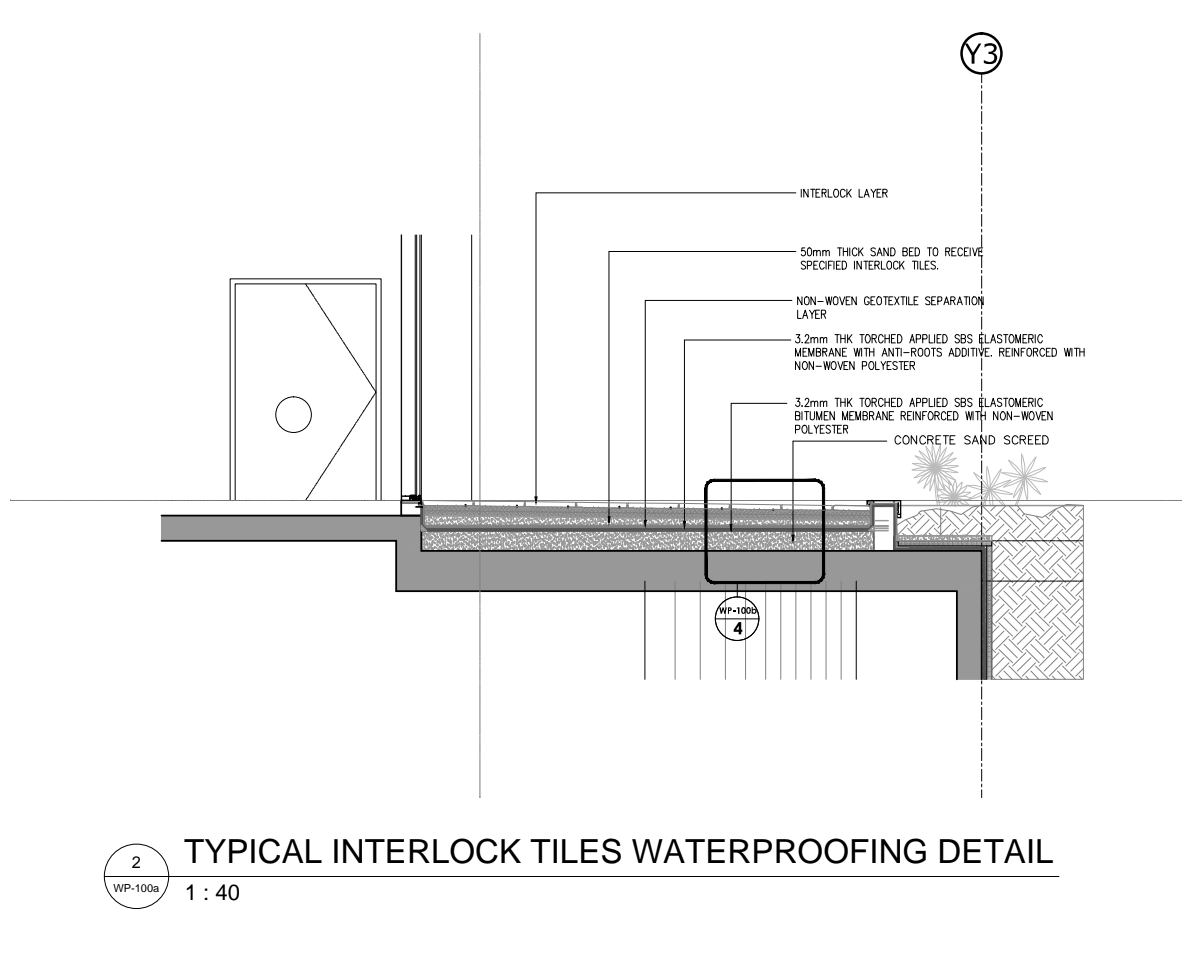
Asphalt road waterproofing Sectional Details
The images provided below represents typical sectional details for asphalt road waterproofing work
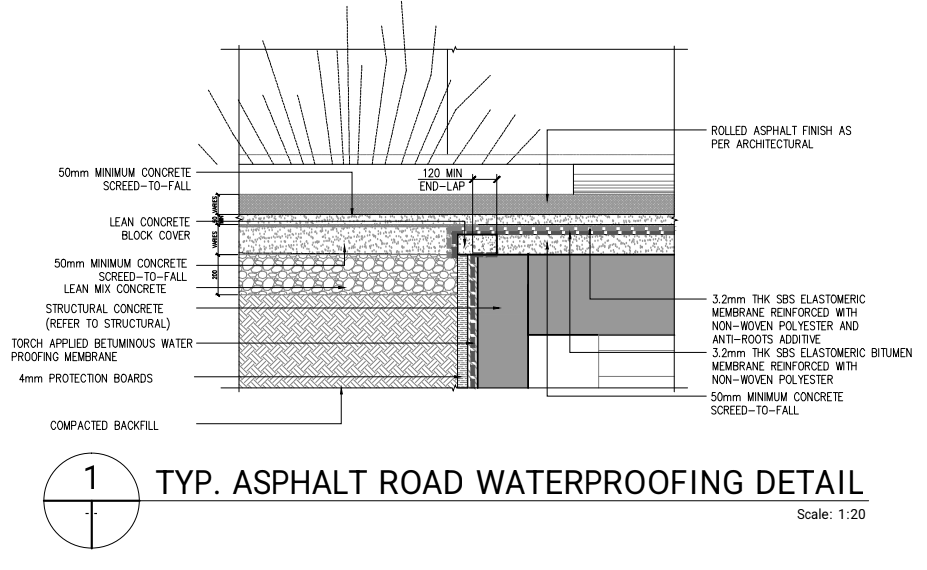
Pavement Waterproofing Sectional Details
The images provided below represents typical sectional details for pavement waterproofing work
