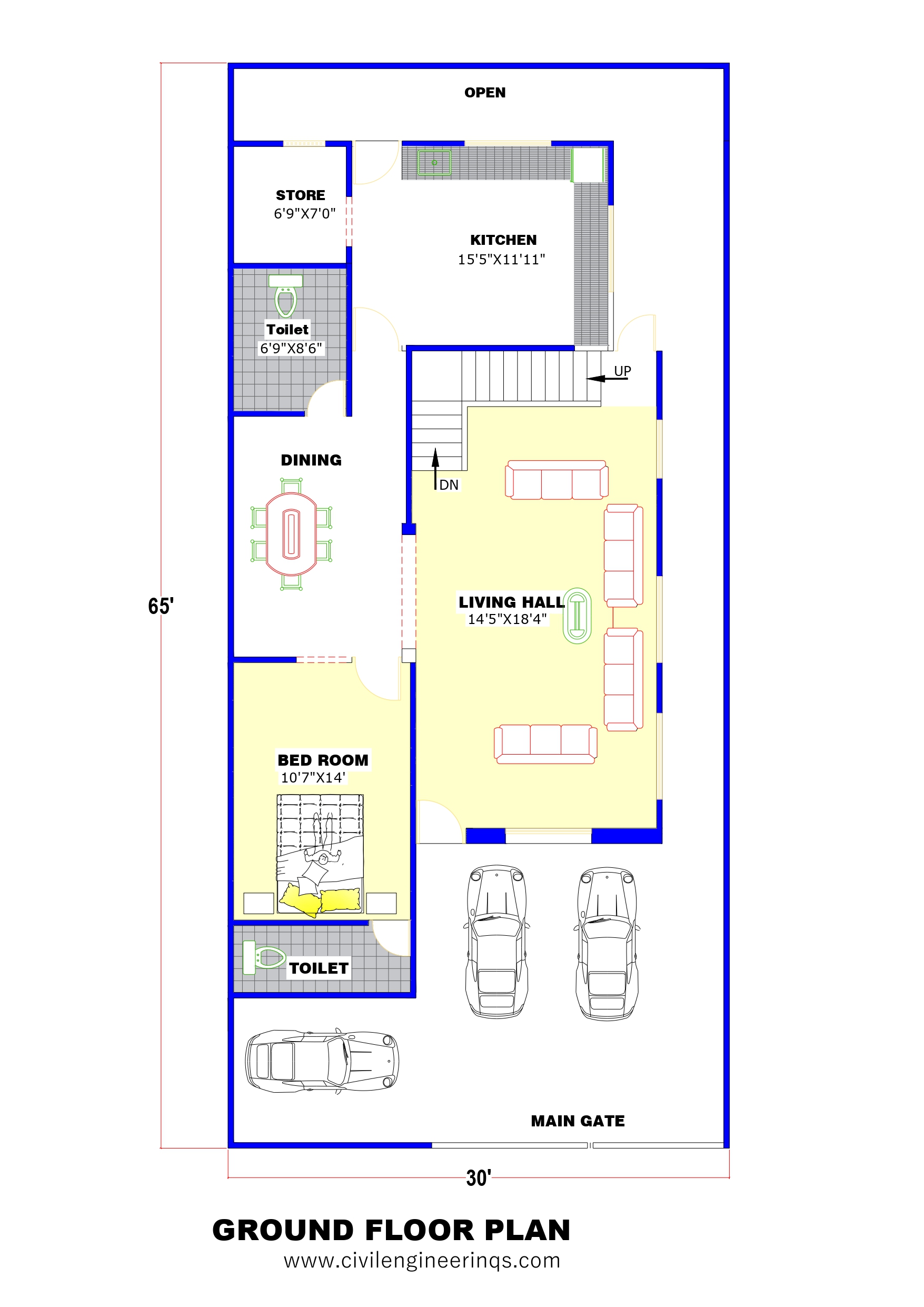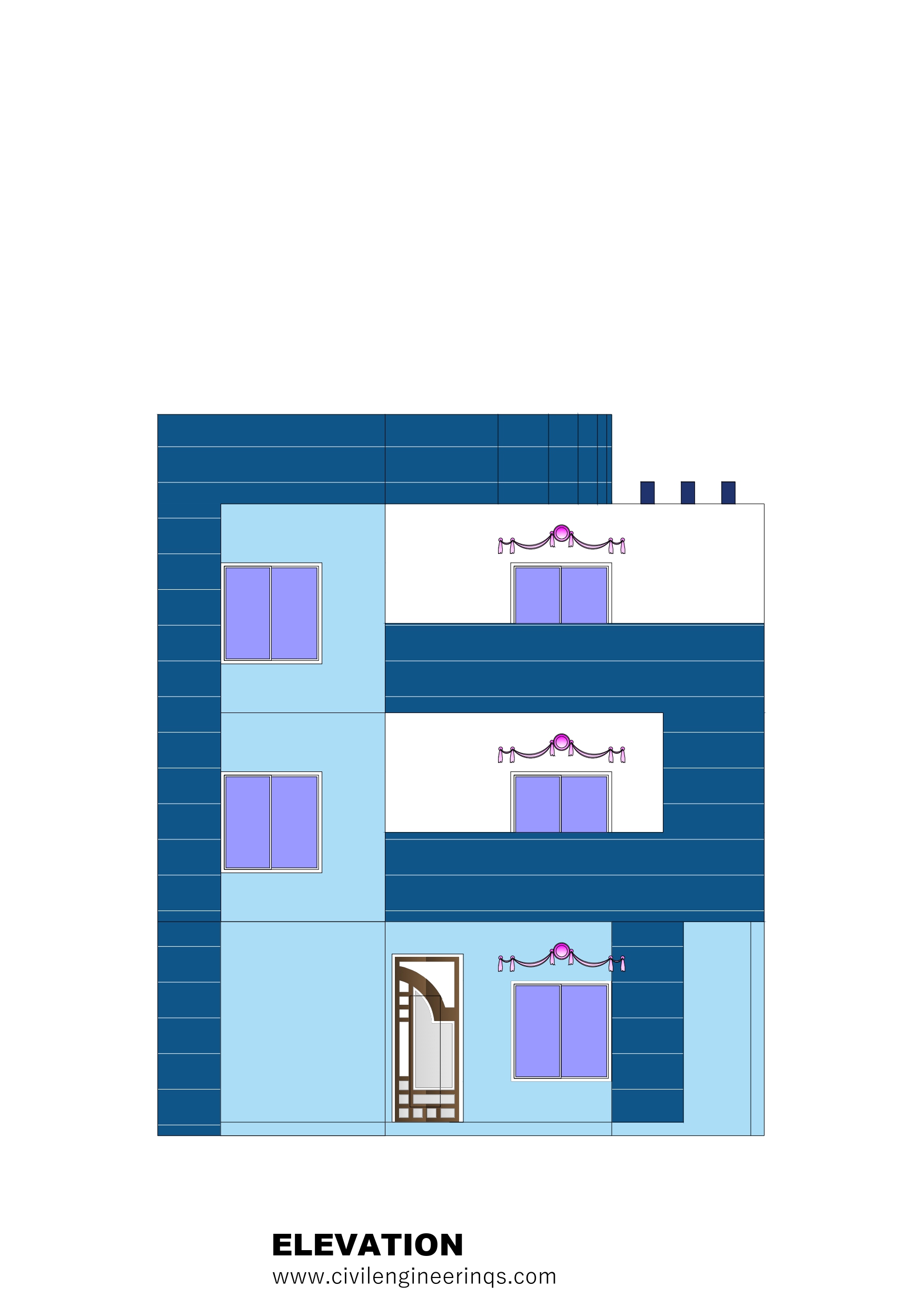30 x 65 -Floor Plan with Elevation
Plot Size: 30′ x 65′ – 05 Bedroom House Design, 5BHK including GF-1BHK, FF & SF -2BHK
Building Type: Ground Floor & First Floor & Second Floor -Approximate 1950 sqft
Purpose: Ideal for Rental House



Ground Floor Features
-
Bedroom 1: 10’7″ x 14′ – Front-side bedroom with attached toilet.
-
Living Hall: 14’5″ x 18’4″ – Spacious hall with entry near the main gate.
-
Dining Area: Located adjacent to the bedroom and near the kitchen.
-
Kitchen: 15’5″ x 11’11″ – Rear-side kitchen with good ventilation and access to open area.
-
Store Room: 6’9″ x 7’0″ – Next to the kitchen.
-
Toilets: one common toilets with the size of (6’9″ x 8’6″) .
-
Parking Space: For 2–3 cars inside the boundary.
-
Staircase: Centrally located for access to upper floors.
First Floor & Second Floor Features
-
Bedroom 1: 10’7″ x 16’9″ – Front-side with attached dressing (6’9″ x 8’0″) and toilet (6’9″ x 9’1″).
-
Bedroom 2: 15’5″ x 11’11″ – Rear-side with dress (6’9″ x 8’6″) and attached toilet.
-
Living Hall: 14’5″ x 18’4″ – Large hall connected to stairs and lobby.
-
Lobby: Centrally located for room access.
-
Balcony Area: Stylish semi-circular front balcony with sit-out .

