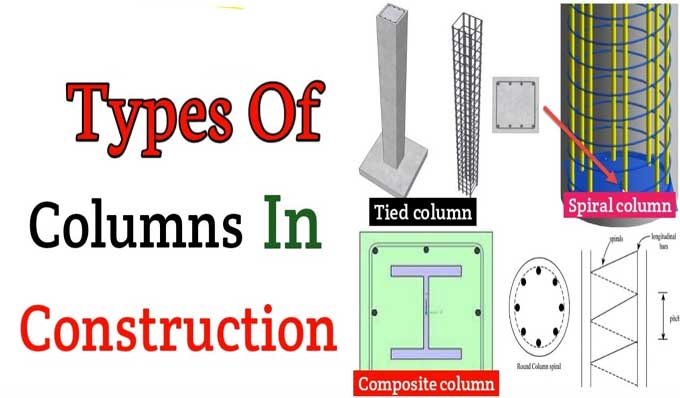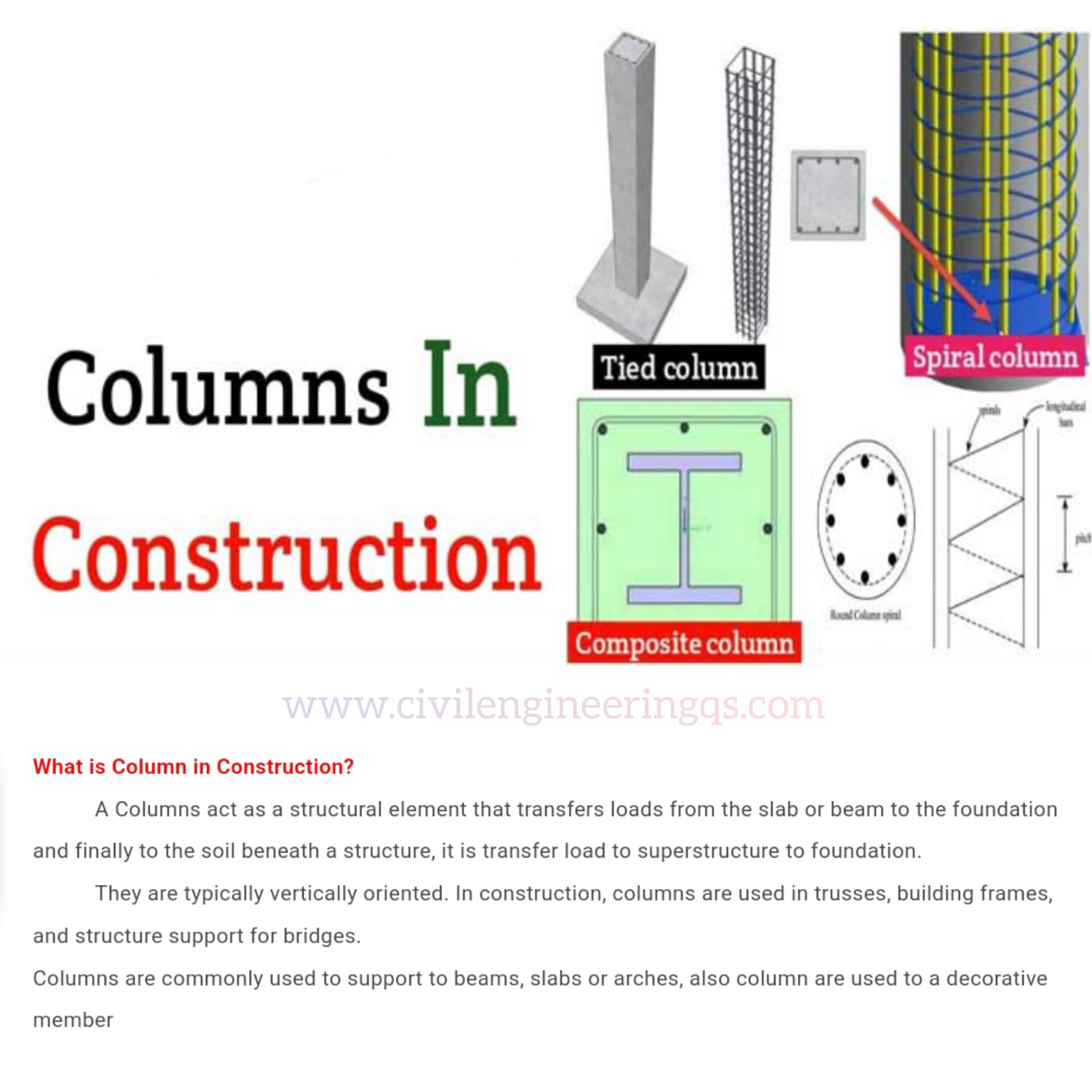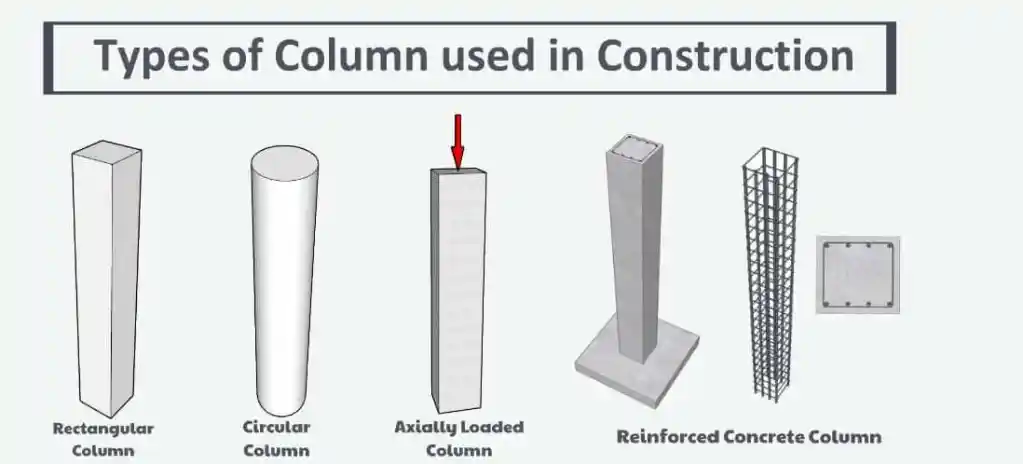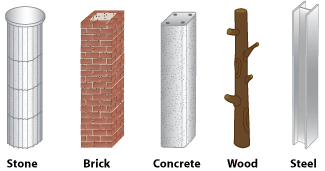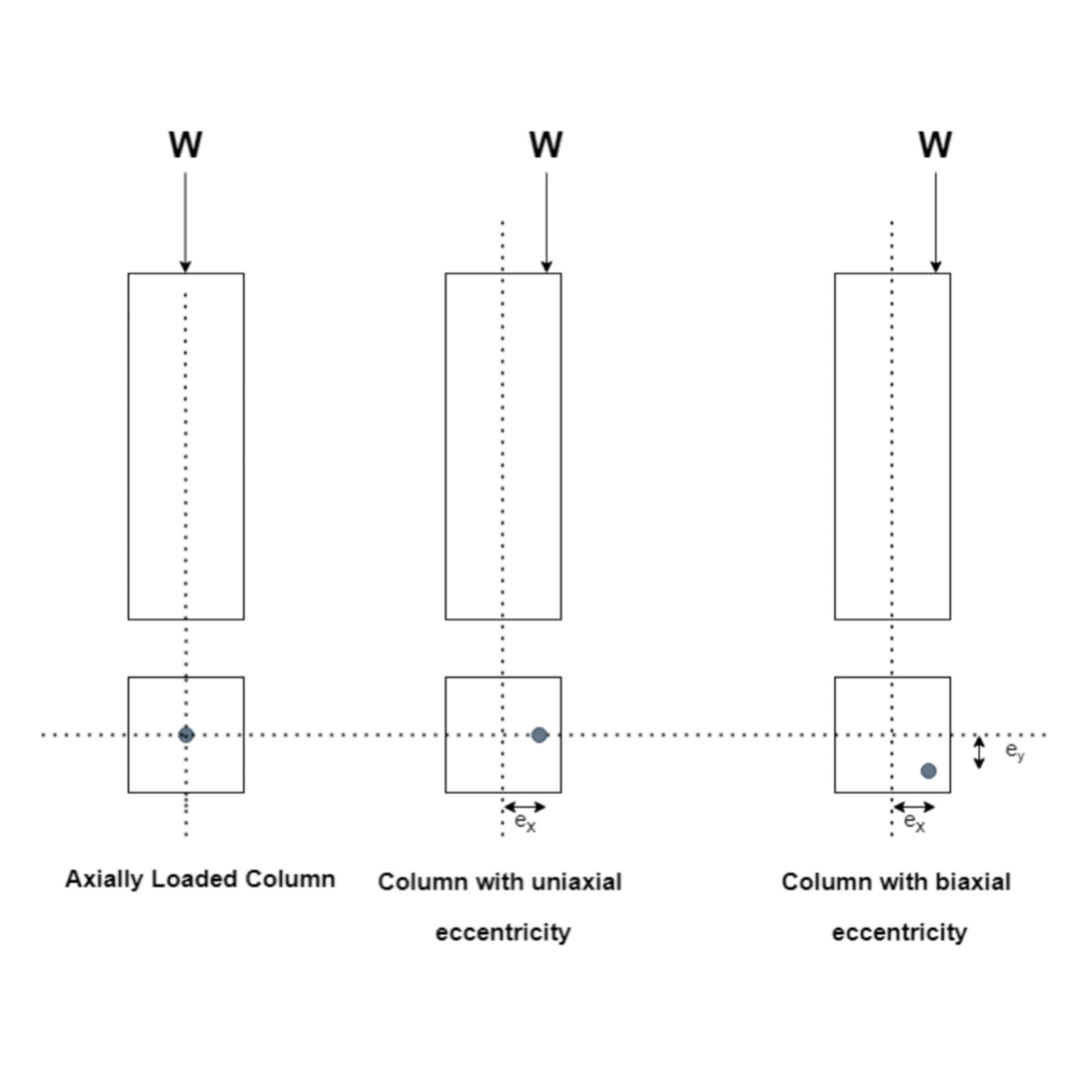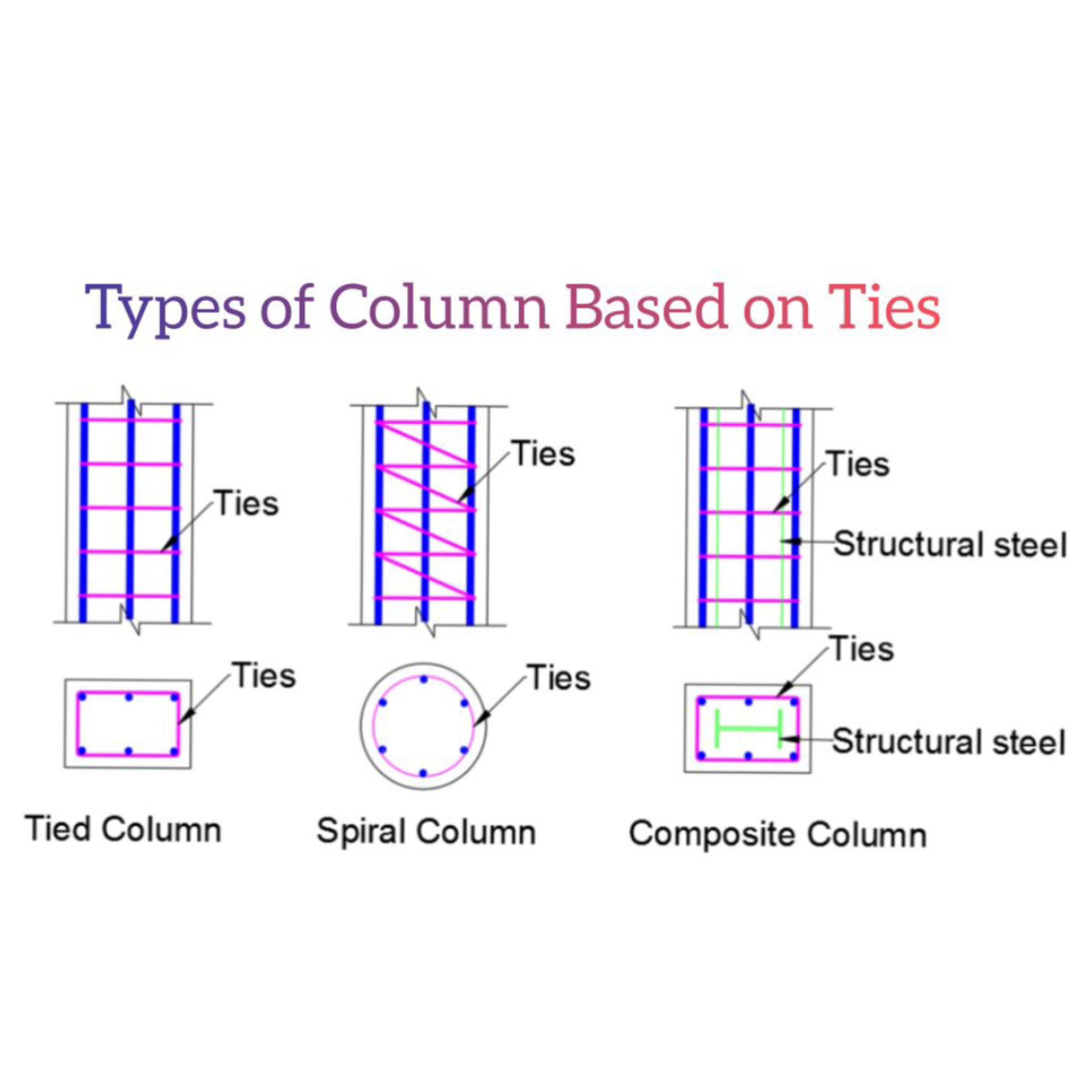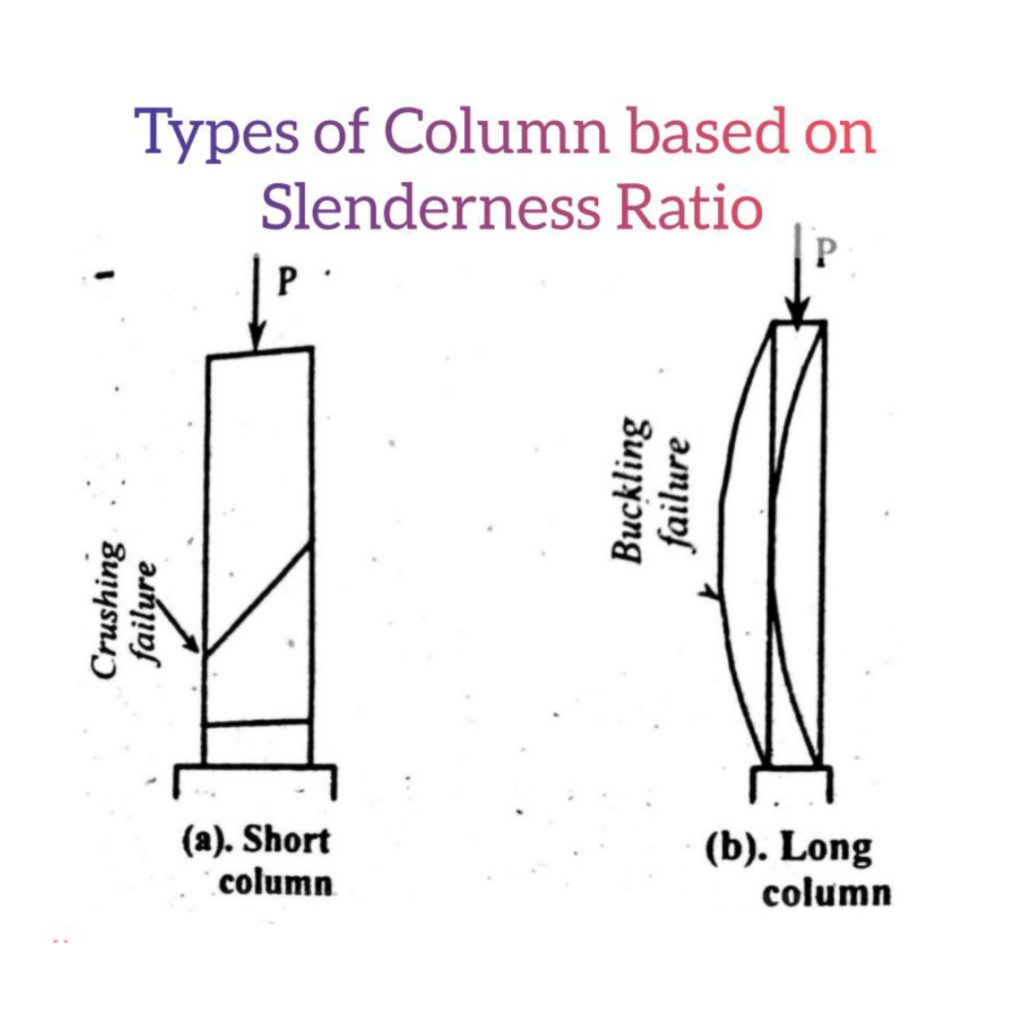What is Column in Construction?
A Columns act as a structural element that transfers loads from the slab or beam to the foundation and finally to the soil beneath a structure, it is transfer load to superstructure to foundation.
They are typically vertically oriented. In construction, columns are used in trusses, building frames, and structure support for bridges.
Columns are commonly used to support to beams, slabs or arches, also column are used to a decorative member.
There are different types of columns are used in construction based on many factor as follows
1. Types of Column based on Cross section
2. Types of Column based on Construction material
3. Types of Column based on Loading
4. Types of Column based on Ties
5. Types of Column based on Slenderness Ratio
6. Types of Column based on Frame Bracing
7. Types of Column based on other Type
1. Types of Column based on Cross section
A column’s cross-sectional design refers to its shape when cut perpendicular to its length, such as squares, circles, or polygons. The cross-section impacts the column’s strength, stability, and aesthetics, with the choice depending on the structure’s purpose and design.
Columns can be classified based on their cross-sectional shape into following types
1. Geo-metric Shaped Columns
a. Rectangular Column
b. Square Column
c. Round Column
d. Pentagonal Column
e. Hexagonal Column
f. Octagonal Colum
2. L-Shaped Column
3. V-Shaped Column
4. T- Shaped Column
2. Types of Column based on Construction material
According to the type of material used in their construction, columns are categorized as “columns depending on building material.” The choice of building material for a column will rely on the particular requirements of the structure it is a part of. Varied materials offer different levels of strength, durability, and versatility.
Columns are frequently built with materials like concrete, steel, wood, and masonry, Each material has advantages and disadvantages, so it is important to choose the right one for the job. Important considerations include the structure’s height, the loads it must support, the environment it will be exposed to, and the aesthetic appeal it should have.
Columns can be classified based on Construction material into following types
1. Reinforced Concrete Column
2. Steel Column
3. Composite Column
4. Brick Column
5. Timber Column
6. Masonry Column
3. Types of Column based on Loading
Columns can be classified based on Load into following types
1. Axially loaded Column
2. Eccentrically loaded Column :- Uniaxial
3. Eccentrically loaded Column :- biaxial
4. Types of Column based on Ties
The sort of reinforcement employed in the column to boost its strength and stability is referred to as a column based on ties, Ties come in a variety of shapes, such as vertical ties, spirally-wound bars, or a mix of materials, Ties are used in columns to distribute weights more uniformly and minimize buckling, or failure due to compression. Ties are often employed in load-bearing structures like bridges, buildings, and towers and are formed of steel or other high-strength materials.
Columns can be classified based on Ties into following types
1. Tied Column
2. Spiral Column
5. Types of Column based on Slenderness Ratio
The term “column based on slenderness ratio” describes how columns are categorized according to their aspect ratio, or the proportion of their length to cross-sectional width, The strength and stability of a column are significantly influenced by the slenderness ratio since a column is more prone to buckling or failure due to compression the greater the slenderness ratio.
Columns can be classified based on Slenderness Ratio into following types
1. Short Compression block or pedestals
2. Short reinforced Column
3. Long reinforced Column
6. Types of Column based on Frame Bracing
Column-based frame bracing is the classification of columns according to how well they support and stabilize a structure’s frame, To provide overall stability and resistance to lateral loads, such as wind and seismic pressures, columns in a frame structure function in conjunction with beams and girders.
Columns can be classified based on Frame Bracing into following types
1. Braced Column
2. Unbraced Column
7. Types of Column based on other Type
1. Pre stressed Concrete Column
2. Greek and Roman Column
Questions Related to Above Article
- What is Column in Construction?
- What are the Type of Columns are used in Construction?
- What are the Types of Column based on Cross section?
- What are the Types of Column based on Loading?
- What are the Types of Column based on Ties?
- What are the Types of Column based on Slenderness Ratio?
- What are the Types of Column based on Construction material?
- What are the Types of Column based on Frame Bracing?
- What are the Types of Column based on other Type?
- What is meant by Geo-metric Shaped Columns?

