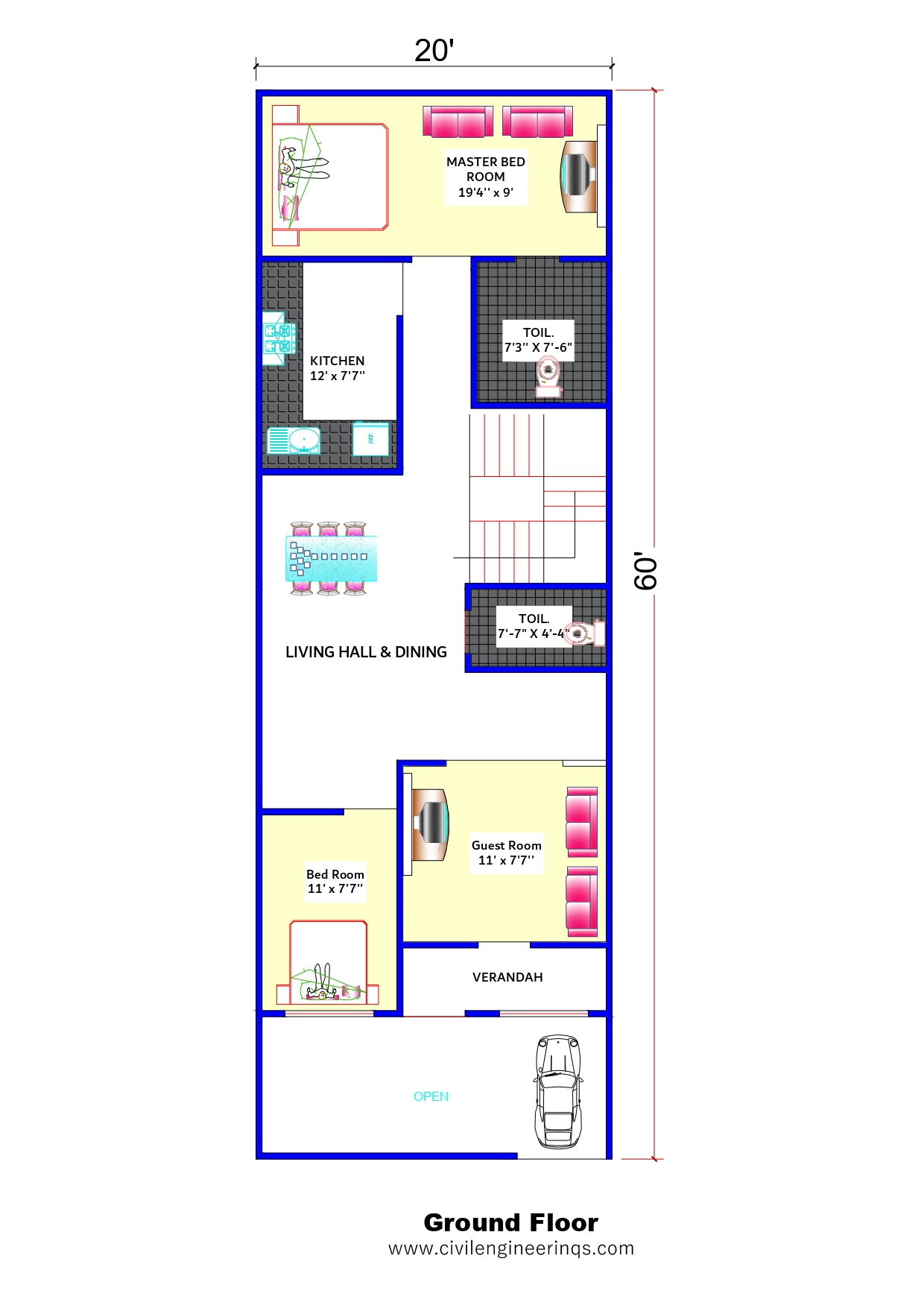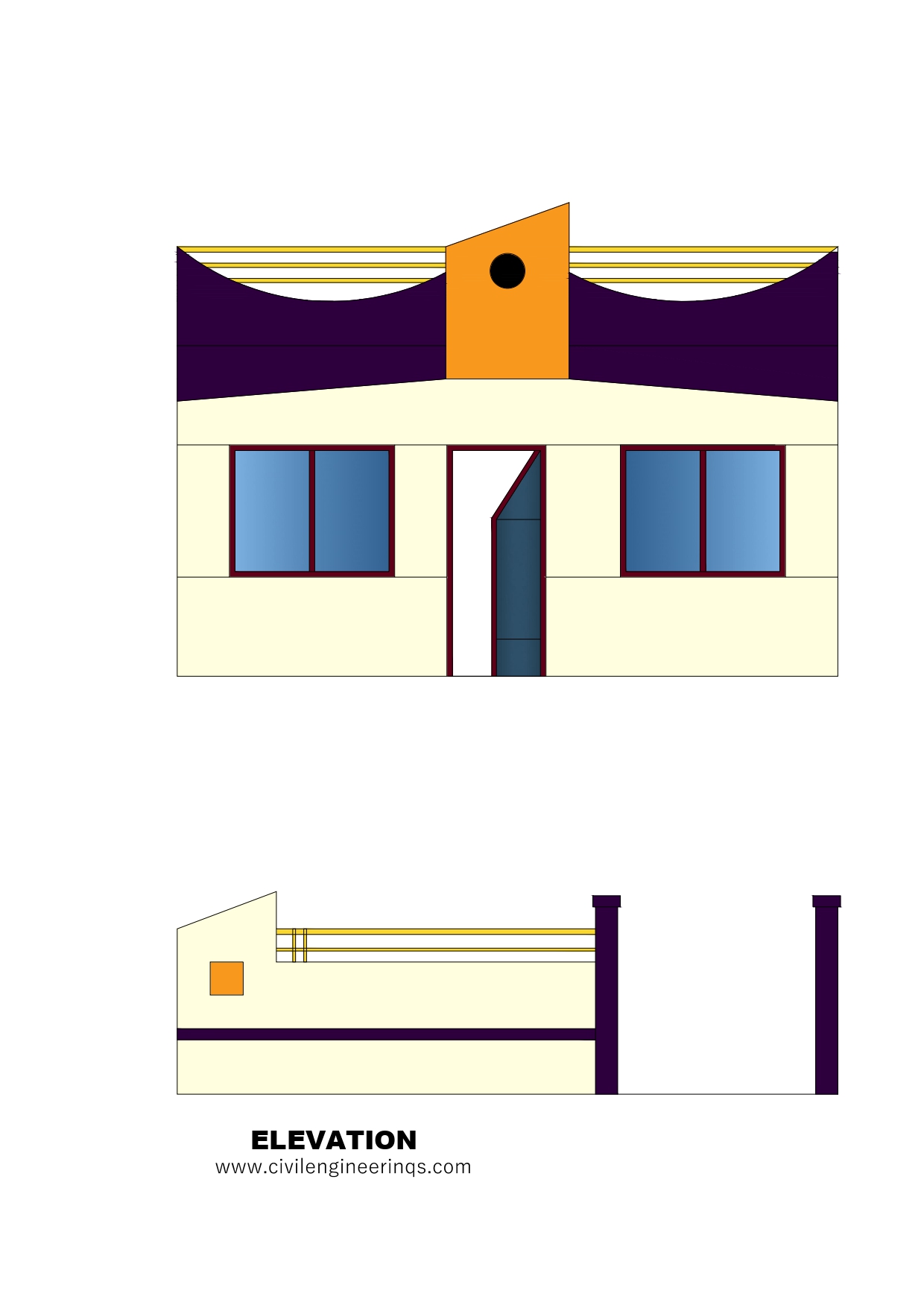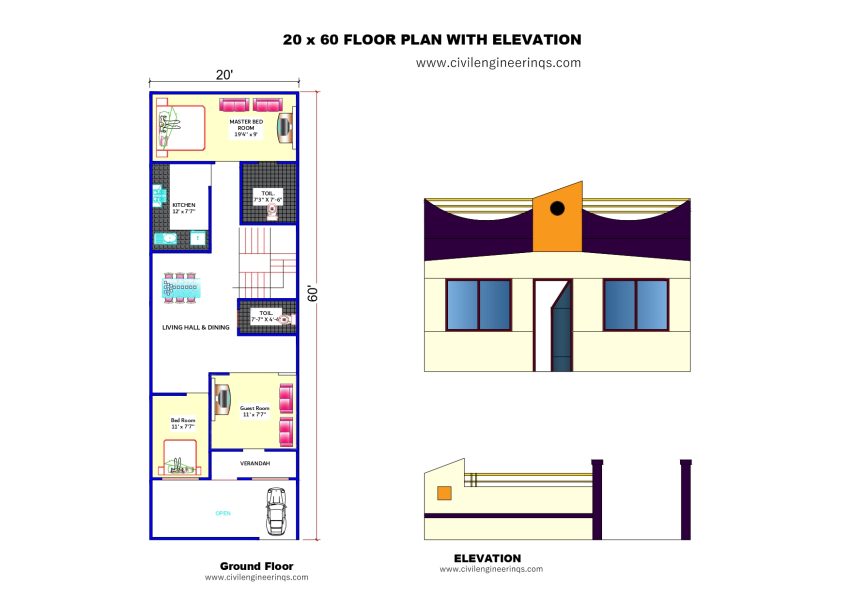20 X 60 Floor Plan With Elevation
Plot Size: 20’X 60′ Single Bedroom House Design-3 BHK-Including Guest Room
Building Type: Ground Floor -Approximate 1200 Sft
Purpose: Ideal for Single & Joint Family


Plan Features
Master Bedroom: Size in this plan 19′-4″ x 9′-0″ – A spacious master bedroom located at the rear with an attached Toilet Size in this plan 7′-3″ x 7′-6″
Living / Dining Hall: A central space combining living and dining, perfect for family gatherings.
Guest Room: Size in this plan 11′-0″ x 7′-7″ – A compact guest room near the main entrance and verandah, suitable for visitors.
Bedroom 2: Size in this plan 11′-0″ x 7′-7″ – An additional bedroom, ideal for children or extended family members.
Toilet Common : Size in this plan 7′-7″ x 4′-4″ – A common toilet accessible from the living area and nearby bedrooms.
Kitchen: Size in this plan 12′-0″ x 7′-7″ – A well-laid kitchen with good natural lighting and sufficient storage space.
Verandah: Perfect for seating or a small garden touch.
Parking: Open parking space in the front portion, suitable for one car.

