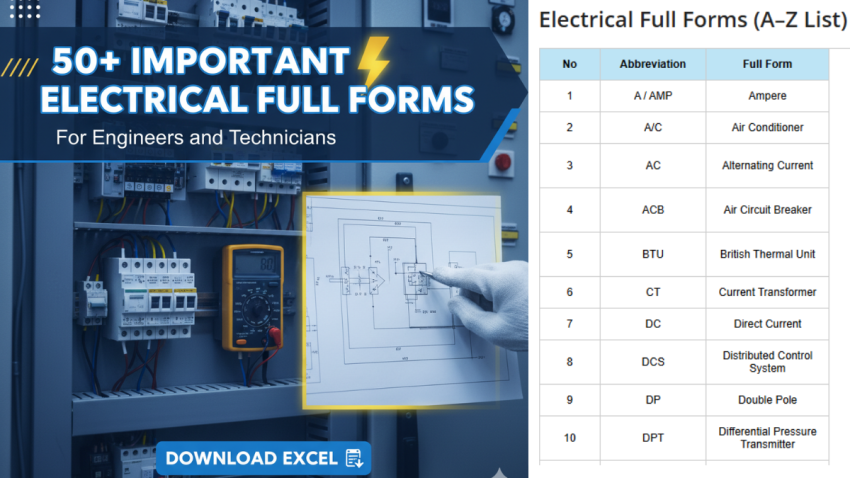Electrical engineering is one of the most important branches in the construction and industrial field. Every site engineer, electrician, and technician uses various electrical abbreviations in drawings, panels, and control systems.
To make your work easier, we have listed 50+ commonly used electrical full forms with their correct meanings. This list will help you understand technical terms used in wiring diagrams, switchboards, and project documents.
Click the button below to download the full list of 50+ Electrical Full Forms in Excel format
Electrical Full Forms (A–Z List)
| No | Abbreviation | Full Form | No | Abbreviation | Full Form | |
| 1 | A / AMP | Ampere | 26 | LV | Low Voltage | |
| 2 | A/C | Air Conditioner | 27 | MCC | Motor Control Center | |
| 3 | AC | Alternating Current | 28 | MCB | Miniature Circuit Breaker | |
| 4 | ACB | Air Circuit Breaker | 29 | MCCB | Molded Case Circuit Breaker | |
| 5 | BTU | British Thermal Unit | 30 | MPCB | Motor Protection Circuit Breaker | |
| 6 | CT | Current Transformer | 31 | MV | Mega Volt | |
| 7 | DC | Direct Current | 32 | NVC | No Volt Coil | |
| 8 | DCS | Distributed Control System | 33 | OCB | Oil Circuit Breaker | |
| 9 | DP | Double Pole | 34 | OLR | Overload Relay | |
| 10 | DPT | Differential Pressure Transmitter | 35 | PCC | Power Control Center | |
| 11 | ELCB | Earth Leakage Circuit Breaker | 36 | PLC | Programmable Logic Controller | |
| 12 | EOCR | Electronic Overcurrent Relay | 37 | PT | Potential Transformer / Pressure Transmitter | |
| 13 | FT | Flow Transmitter | 38 | PVC | Polyvinyl Chloride | |
| 14 | HMI | Human Machine Interface | 39 | RCCB | Residual Current Circuit Breaker | |
| 15 | HP | Horse Power | 40 | RIO | Remote Input Output | |
| 16 | HRC Fuse | High Rupturing Capacity Fuse | 41 | RTU | Remote Terminal Unit | |
| 17 | HT | High Tension | 42 | SS | Selector Switch / Starter Switch | |
| 18 | HV | High Voltage | 43 | SWA | Single Wire Armored | |
| 19 | ISO | Isolator | 44 | TB | Terminal Block | |
| 20 | KA | Kilo Ampere | 45 | TP | Triple Pole | |
| 21 | KV | Kilo Volt | 46 | TS | Thermo Switch / Thermal Switch | |
| 22 | KVA | Kilo Volt Ampere | 47 | UPS | Uninterruptible Power Supply | |
| 23 | LA | Lightning Arrester | 48 | VCB | Vacuum Circuit Breaker | |
| 24 | LCS | Local Control Station | 49 | V | Volt | |
| 25 | LT | Low Tension | 50 | XLPE | Cross Linked Polyethylene |
Why Learn Electrical Full Forms?
Understanding these full forms is very helpful for:
Reading electrical drawings and schematics
Working in site installations and maintenance
Preparing for technical interviews and exams
Ensuring safe and correct operation of electrical equipment
Whether you are a civil, electrical, Mechanical Engineer, or supervisor, or technician, knowing these abbreviations such an important in your working life.

