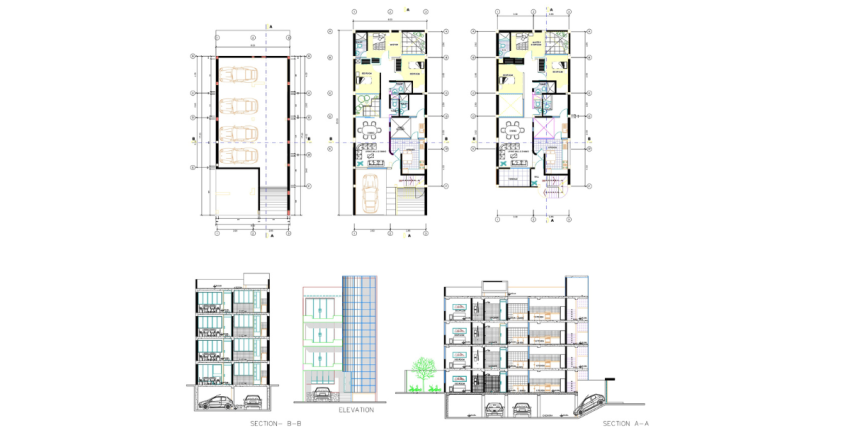Multi-Story Residential Building with G+4 Floor
Plot Size: 8.00 meters (width) × 20.00 meters (length)
Building Type: Ground + 4 Floors (G+4)
Purpose: Ideal for rental apartments.
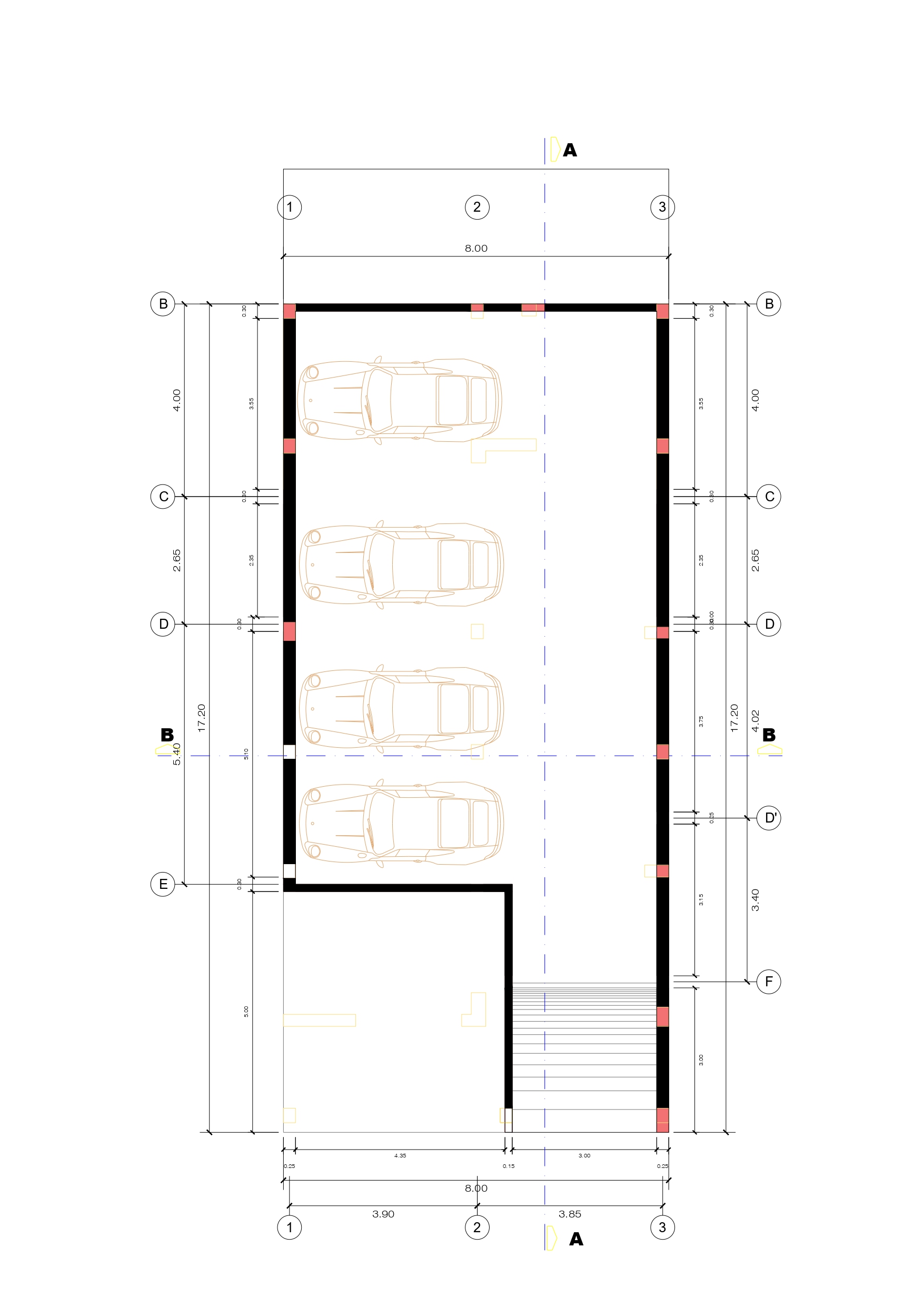
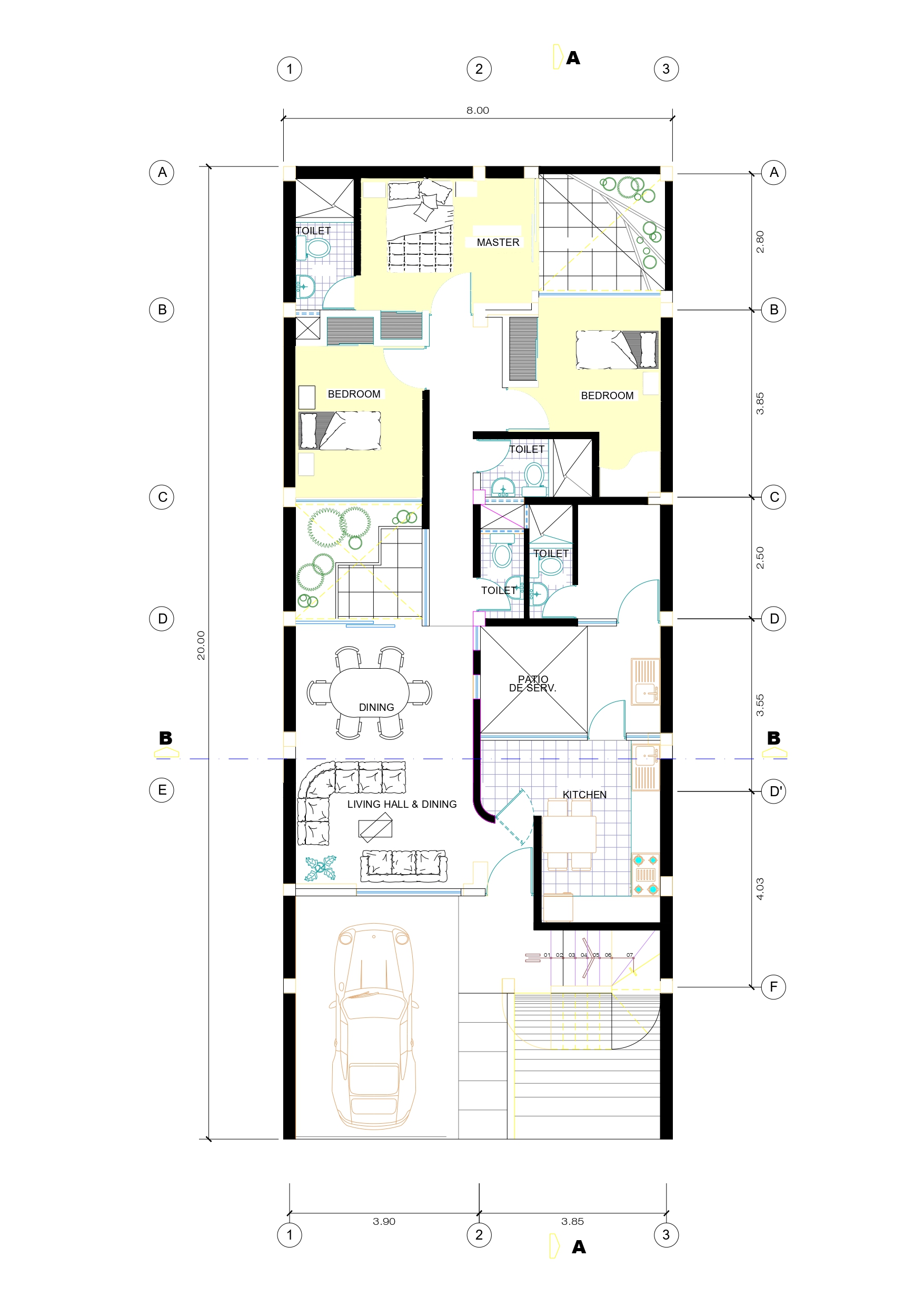
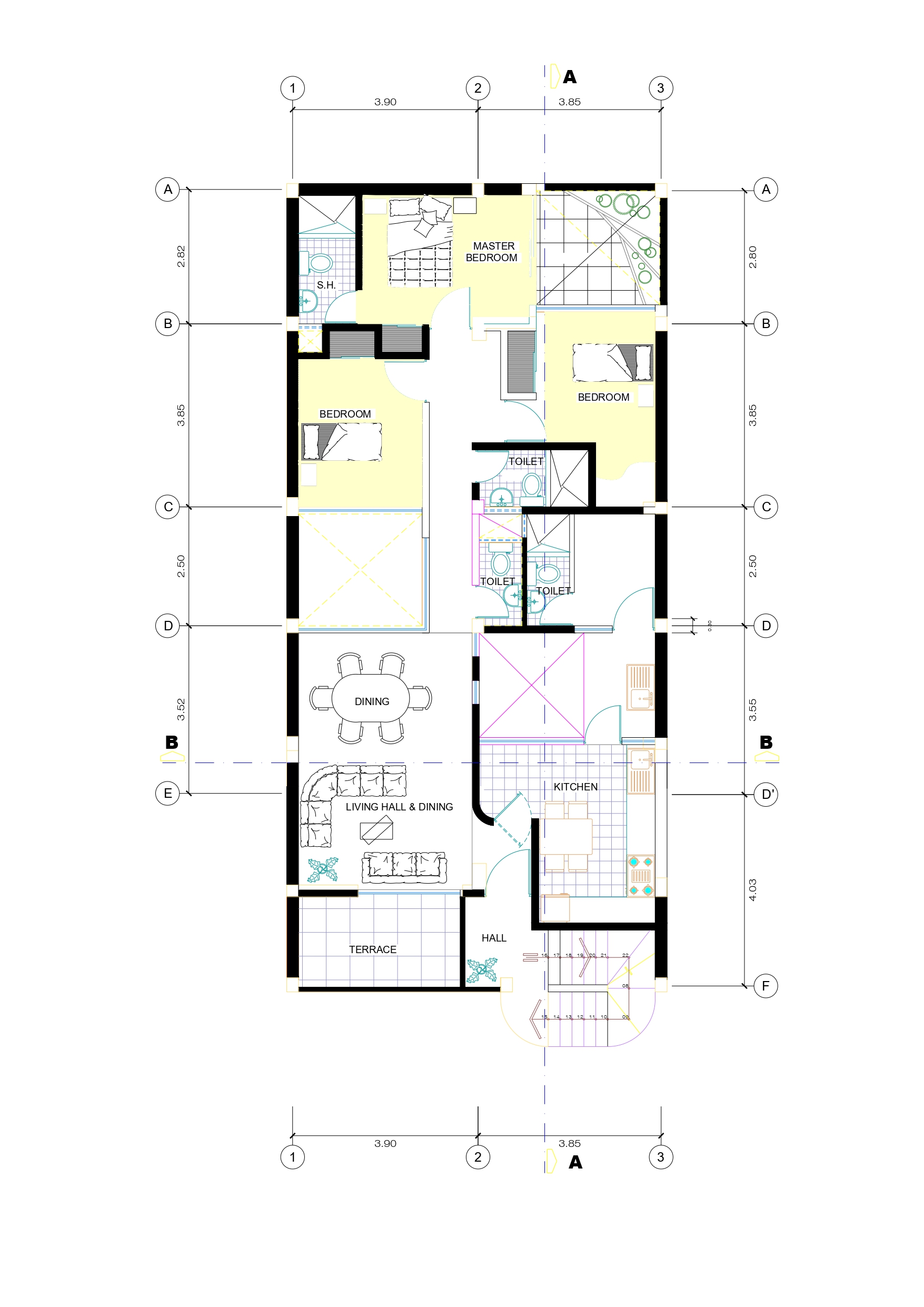
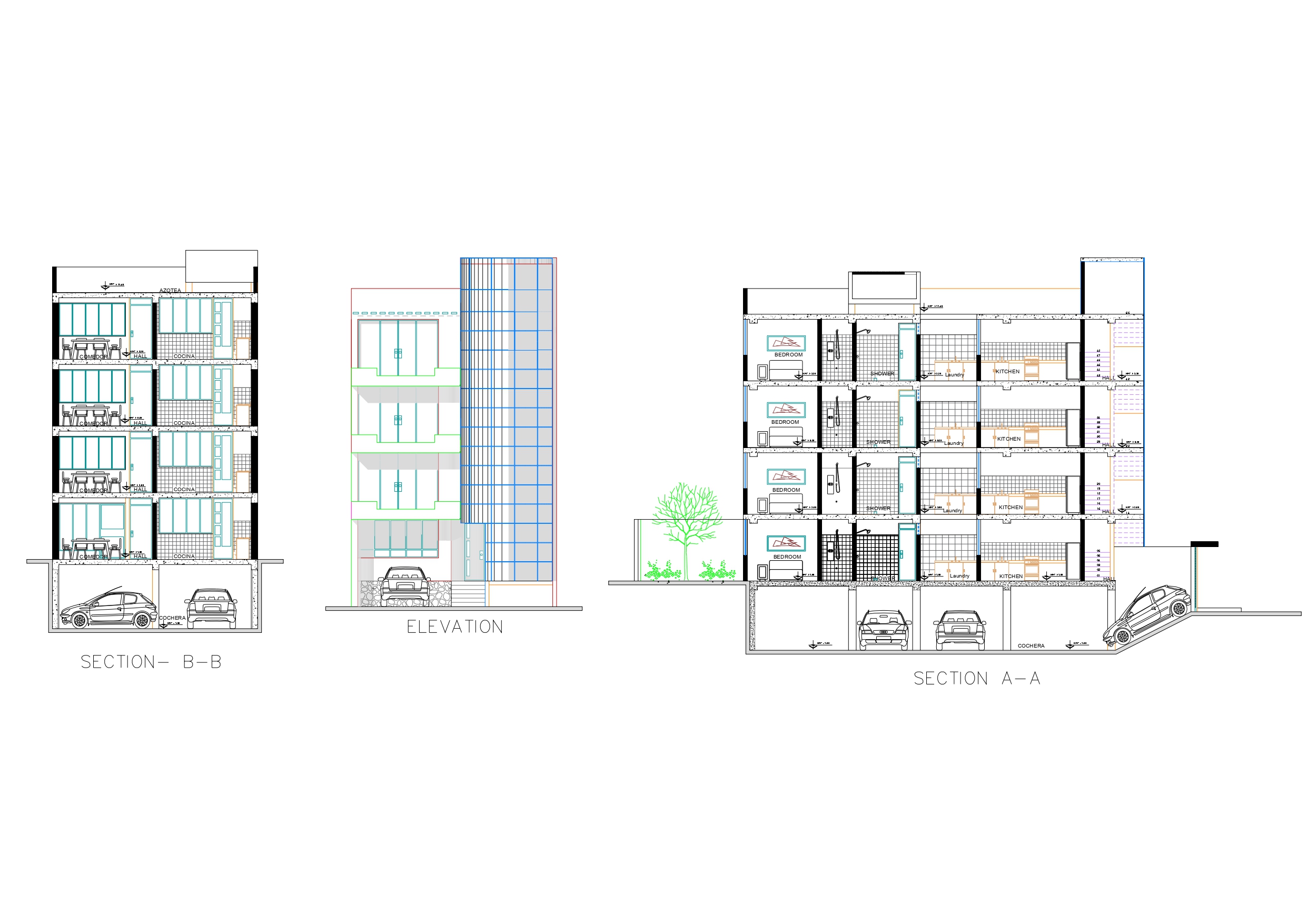
GROUND FLOOR
Covered Car Parking: can park upto 4 cars comfortably.
Main Entrance & Staircase Access: Direct and secure access to upper floors from the main entry zone.
Service/Utility Area: Provision for storage or possible use as a security room or small office
FIRST FLOOR
Living Hall & Dining Area: Open and spacious.
Kitchen: Well-ventilated kitchen
Bedrooms :Master Bedroom with attached bathroom. & 2 Standard Bedrooms
Toilets: Total 3 – two attached to bedrooms and one common toilet for guests.
UPPER FLOORS
Living Hall & Dining Area: Open and spacious.
Kitchen: Well-ventilated kitchen
Bedrooms :Master Bedroom with attached bathroom. & 2 Standard Bedrooms
Toilets: Total 3 – two attached to bedrooms and one common toilet for guests.

