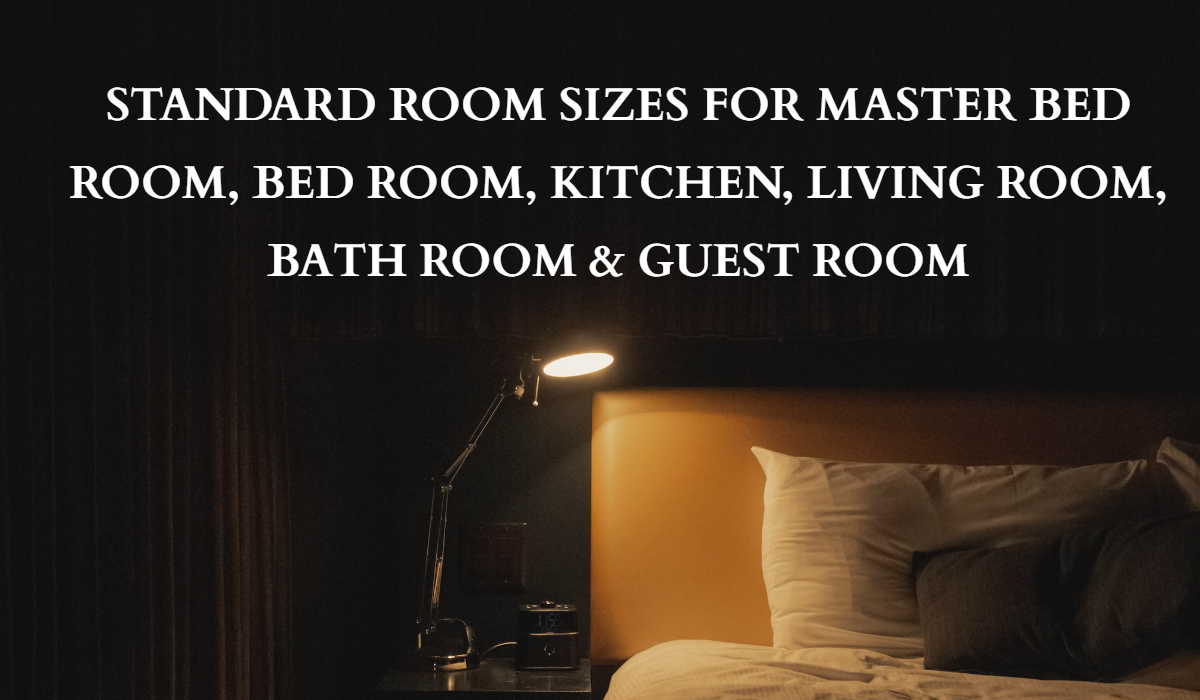STANDARD ROOM SIZES FOR MASTER BED ROOM, BED ROOM, KITCHEN, LIVING ROOM, BATH ROOM & GUEST ROOM
There is some Standard Room Size in a house for the various elements of a residential building Any House has basic rooms like the living room , bedroom, guest room, Bath room etc.
While Planning the residential building we must consider standard room sizes for the various rooms in the house, Let, ‘s discuss somewhat are room standard sizes and standard house dimensions in meters & feet.
Bedroom & Master Bedroom :- Before fixing the size of a bedroom in houses, several points should be considered. First, the bedroom should be spacious enough to accommodate a bed and necessary furniture comfortably. Second, it should have sufficient storage space for clothes and personal belongings. Additionally, natural light and ventilation should be taken into account for a pleasant environment. Finally, the bedroom size should be in proportion to the overall size of the house to maintain a balanced layout.
STANDARD ROOM SIZES FOR MASTER BED ROOM
|
LARGE |
16 X 24 feet |
4.87 X 7.31 meter |
|
MEDIUM |
14 X 20 feet |
4.26 X 6.09 meter |
|
SMALL |
12 X 16 feet |
3.65 X 4.87 meter |
STANDARD ROOM SIZES FOR BED ROOM
|
LARGE |
16 X 20 feet |
4.87 X 6.09 meter |
|
MEDIUM |
14 X 18 feet |
4.26 X 5.49 meter |
|
SMALL |
12 X 12 feet |
3.65 X 3.65 meter |
Kitchen :– When determining the size of a kitchen in houses, factors to consider include ample space for appliances, cabinets, and countertops, sufficient counter space for meal preparation, adequate storage, easy movement, and proportionality to the overall house size for functionality and practicality.
STANDARD ROOM SIZES FOR KITCHEN
|
LARGE |
12 X 20 feet |
3.65 X 6.09 meter |
|
MEDIUM |
10 X 16 feet |
3.04 X 4.87 meter |
|
SMALL |
5 X 10 feet |
1.52 X 3.04 meter |
Living Hall :- While designing living hall in houses, key considerations include providing sufficient space for seating arrangements, entertainment systems, and furniture placement. The size should be proportionate to the overall house size while considering functionality, accommodating guests, and creating a welcoming atmosphere.
STANDARD ROOM SIZES FOR LIVING ROOM
|
LARGE |
22 X 28 feet |
6.71 x 8.53 meter |
|
MEDIUM |
16 X 20 feet |
4.88 X 6.10 meter |
|
SMALL |
12 X 18 feet |
3.65 X 5.49 meter |
Bathroom & Master Bathrooms :- When designing the size of a bathroom in houses, several factors should be considered. Sufficient space should be allocated for fixtures such as a toilet, sink, and shower or bathtub. There should be enough room for comfortable movement and ease of use. Additionally, the size of the bathroom should be proportional to the overall size of the house while considering functionality and privacy.
STANDARD ROOM SIZES FOR BATH ROOM
|
SMALL |
5 X 9 feet |
1.52 X 2.74 meter |
|
MEDIUM |
6 X 10 feet |
1.82 X 3.04 meter |
|
LARGE |
10 X 12 feet |
3.04 X 3.65 meter |
STANDARD ROOM SIZES FOR MATSER BATH ROOM
|
SMALL |
6 X 9 feet |
1.82 X 2.74 meter |
|
MEDIUM |
8 X 12 feet |
2.43 X 3.66 meter |
|
LARGE |
10 X 16 feet |
3.04 X 4.87 meter |
Guest Room :- When determining the size of a guest room in houses, following points needs to considered. The room should be spacious enough to comfortably accommodate a bed, bedside tables, and possibly additional furniture such as a desk or dresser. Ample space should be provided for guests to move around freely. Sufficient storage for their belongings, such as a closet or drawers, is also important.
STANDARD ROOM SIZES FOR GUEST ROOM
|
LARGE |
14 X 18 feet |
4.26 X 5.49 meter |
|
MEDIUM |
12 X 14 feet |
3.65 X 4.26 meter |
|
SMALL |
10 X 12 feet |
3.04 X 3.65 meter |
Share this post to your social media


Please tell me more about your excellent articles
I’d like to find out more? I’d love to find out more details.