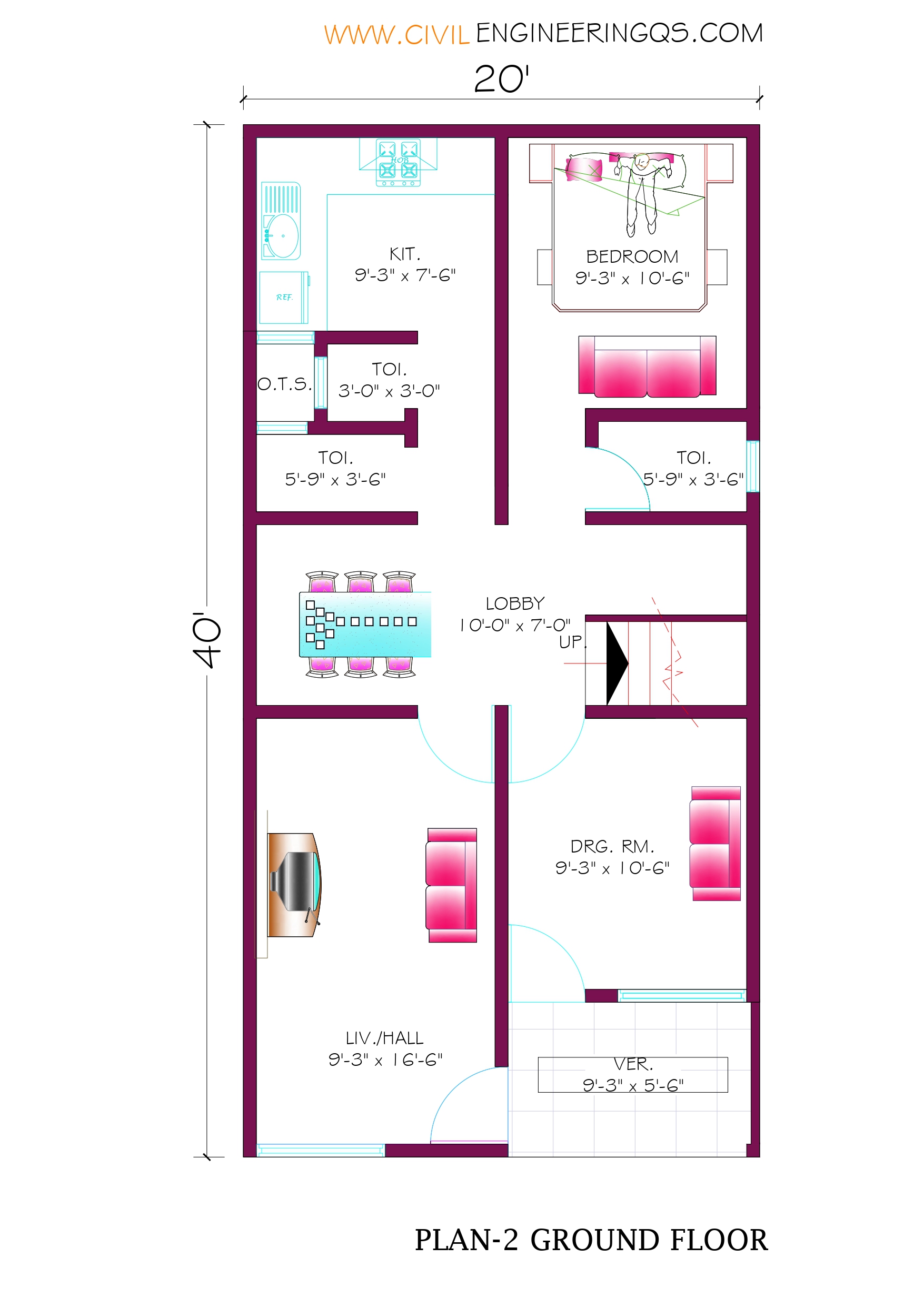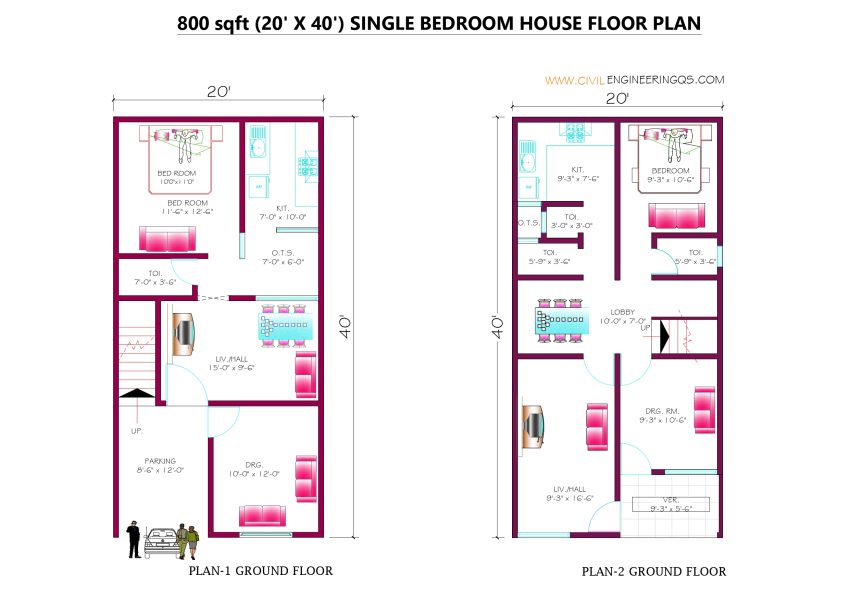20’X 40′ Single Bedroom House Design
Plot Size: 20’X 40′ Single Bedroom House Design
Building Type: Ground Floor
Purpose: Ideal for Single Family


Plan 1 – Ground Floor Layout
-
Parking Area (8′-6″ x 12′-0″): Convenient space for a small vehicle parking.
-
Drawing Room (9′-0″ x 12′-0″): ideal for guests or family space
-
Living/Hall (15′-0″ x 9′-6″): Entertaining & Watching TV
-
Bedroom (11′-6″ x 12′-6″ ) Specious Bedroom.
-
Toilet (7′-0″ x 3′-6″): Centrally located for accessibility.
-
Kitchen (7′-0″ x 10′-0″): Efficiently placed at the rear of the layout.
Plan 2 – Ground Floor Layout
- Bedroom (9′-3″ x 10′-6″): Positioned for privacy, complete with ventilation & attached Toilet
-
Veranda (9′-9″ x 5′-0″): Welcoming entry space with a sit-out area.
-
Drawing Room (9′-3″ x 10′-6″) and Living/Hall (9′-3″ x 16′-6″): Segregated formal and informal living zones.
-
Kitchen (9′-3″ x 7′-6″): Well-placed at the back for efficient cooking space.
-
Toilets: Dual toilets (5′-9″ x 3′-6″ and 3′-0″ x 3′-0″) for Guest & Common uses.

