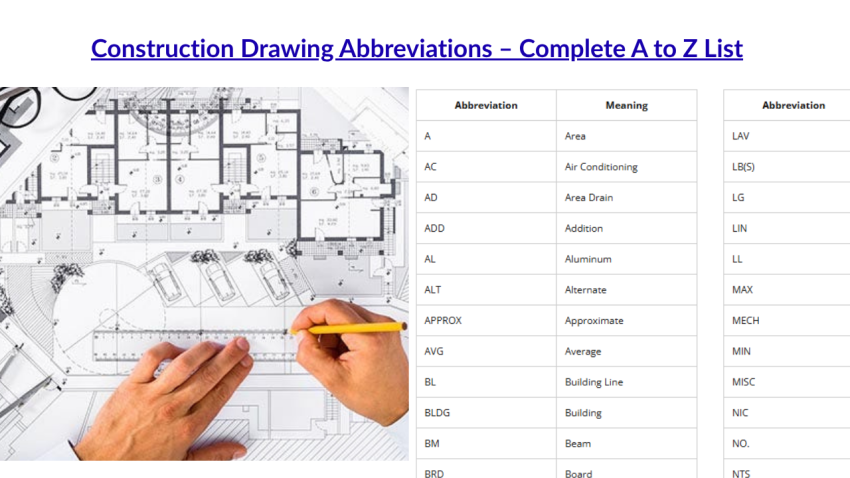Understanding construction drawing abbreviations is essential for engineers, contractors, architects, and site supervisors. These abbreviations save space on drawings and documents while conveying critical information quickly and clearly. Whether you’re reading architectural plans, structural drawings, or MEP layouts, knowing these terms helps you interpret details accurately and avoid costly mistakes on site.
Important Note
The Following Abbreviations may vary depending on the project, country, or consultant. Always refer to the project’s specific drawing legend or specifications provided by the design consultant or client.
The Following Table will helpful for you while reading the drawing, if you need Excel file for this you can download from below download button
Construction Drawing Abbreviations-1
| Abbreviation | Meaning |
| A | Area |
| AC | Air Conditioning |
| AD | Area Drain |
| ADD | Addition |
| AL | Aluminum |
| ALT | Alternate |
| APPROX | Approximate |
| AVG | Average |
| BL | Building Line |
| BLDG | Building |
| BM | Beam |
| BRD | Board |
| CL | Center Line / Closet |
| CLG | Ceiling |
| CLR | Clear |
| COL | Column |
| CONC | Concrete |
| CO | Change Order |
| CTR | Center |
| DBL | Double |
| DEG | Degree(s) |
| DIA | Diameter |
| DIM | Dimension |
| DIV | Division |
| DL | Dead Load |
| DN | Down |
| DRWG(S) | Drawings |
| DS | Downspout |
| ELEC | Electric |
| ELEV | Elevation |
| EQ | Equal |
| EQUIP | Equipment |
| EXIST or (E) | Existing |
| EXT | Exterior |
| FIG | Figure |
| FIN | Finish |
| FLOUR | Fluorescent |
| FLR | Floor |
| FT | Foot/Feet |
| FV | Field Verify |
| GC | General Contractor |
| GR | Grade |
| GWB | Gypsum Wall Board |
| HDW | Hardware |
| HGT | Height |
| HOR | Horizontal |
| ID | Inside Diameter |
| IN(S) | Inch(es) |
| INCL | Include/Including |
| INT | Interior |
| JT | Joint |
| LAM | Laminate |
Construction Drawing Abbreviations-2
| Abbreviation | Meaning |
| LAV | Lavatory |
| LB(S) | Pound(s) |
| LG | Length |
| LIN | Linear |
| LL | Live Load |
| MAX | Maximum |
| MECH | Mechanical |
| MIN | Minimum |
| MISC | Miscellaneous |
| NIC | Not in Contract |
| NO. | Number |
| NTS | Not to Scale |
| (N) | New |
| OD | Outside Diameter |
| OFC | Office |
| O.C. | On Center |
| OPNG | Opening |
| OP&CI | Owner Provide(d) & Contractor Install(ed) |
| OP&I | Owner Provide(d) & Install(ed) |
| PL | Plate |
| P.L. | Property Line |
| P.LAM | Plastic Laminate |
| PREFAB | Prefabricated |
| PROV | Provide |
| PSF | Pounds per Square Foot |
| PSI | Pounds per Square Inch |
| PT | Point |
| R | Radius |
| REV | Revision |
| RH | Right Hand |
| RM | Room |
| RND | Round |
| SCHED | Schedule |
| SHT | Sheet |
| SIM | Similar |
| SPEC(S) | Specification(s) |
| SQ | Square |
| SF | Square Foot |
| SS | Stainless Steel |
| STD | Standard |
| STL | Steel |
| STOR. | Storage |
| SYS | System |
| TL | Tenant Line |
| TYP | Typical |
| UNO | Unless Noted Otherwise |
| W | Width |
| W/ | With |
| W/O | Without |
| WC | Water Closet |
| WD | Wood |
| WT | Weight |
Why These Abbreviations Are Important
- Save Space: Construction drawings have limited space. Abbreviations allow more details to fit without clutter.
- Improve Readability: Professionals quickly recognize standard abbreviations, reducing reading time.
- Avoid Mistakes: Misinterpretation of drawings can lead to costly errors. Knowing abbreviations ensures clarity.
- Standard Practice: Most abbreviations are universal and used across all major projects globally.

