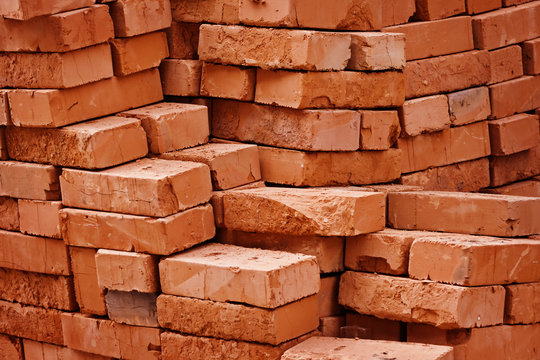Composition of Bricks:-
Silica (sand) 50 to 60% of the dry weight of bricks, Alumina (Clay) 20 to 30% of the dry weight of bricks, lime is 10 to 12% dry weight of bricks, Alkalis is less than 10% of the dry weight of bricks, Magnesia is less than 1% of the dry weight of bricks, a ferric oxide is less than 7% of the dry weight of bricks. Some basic details are stated below

1. Standard size for Modular brick (without Mortar) – 190 x 90 x 90 mm, brick is required for 1m3-650 no’s
2. Brick size with Mortar (Nominal Brick) – 200 x 20 x 20 mm, brick is required for 1m3-500 no’s, With mortar and 5% of Standard Wastage- 525 no’s
3. Standard size for Non-modular brick – 230 x 110 x 70 mm & 230 x 110 x 30 mm
4. Standard size for English Size brick – 230 x 115 x 75 mm
5. Standard size for English Size brick – 230 x 115 x 75 mm
6. Standard size for Conventional brick – 230 x 110 x 110 mm
7. Allowable wastages for brick in construction is 0 – 5%
8. Curing Brickwork shall be well watered continuously for 10-14 days
Bricks are Classified in different factor, Following Types of Bricks are used Construction
Classification (or) Type of brick based on Raw material
1.Burnt Clay Bricks 2. Sun-Dried Clay Bricks 3. Concrete Bricks 4. Engineering Bricks 5.Sand Lime Bricks 6.Fly Ash Bricks 7.Firebrick
Classification (or) Type of brick based on Shape
- Squint brick 2. Splay Brick 3. Coping Brick 4. Bull Nose brick 5. Cow nose brick 6. Perforated brick 7.Hollow Brick
Classification (or) Type of brick-based weather resisting capability
- No weather grade 2.Moderate weather grade 3. Severe weather grade
Classification (or) Type of brick based on building Process
- Unburnt Bricks 2.Burnt bricks
Classification(or) Type of brick based on manufactured method
- Ground-Molded brick 2.Table-Molded brick 3.Machine-Molded brick
Classification (or) Type of brick based on Quality: –
- First Class brick 2. Second class Brick 3. Third class Brick 4. Fourth Class Brick
First-class brick cursing Strength is -10.50 N/mm2, which is used for constructing the Exterior walls and flooring, and its water absorption capacity is –less than 20 % of the weight of brick
Second-class brick cursing Strength is -7.00 N/mm2, which is used for constructing the Exterior wall use with plastering, and its water absorption capacity is – less than 22 % of the weight of brick
Third-class brick cursing Strength is -3.50 N/mm2, which is used for constructing temporary construction in dry conditions and its water absorption Capacity for Third Class Brick is – 22-25 % of the weight of brick
