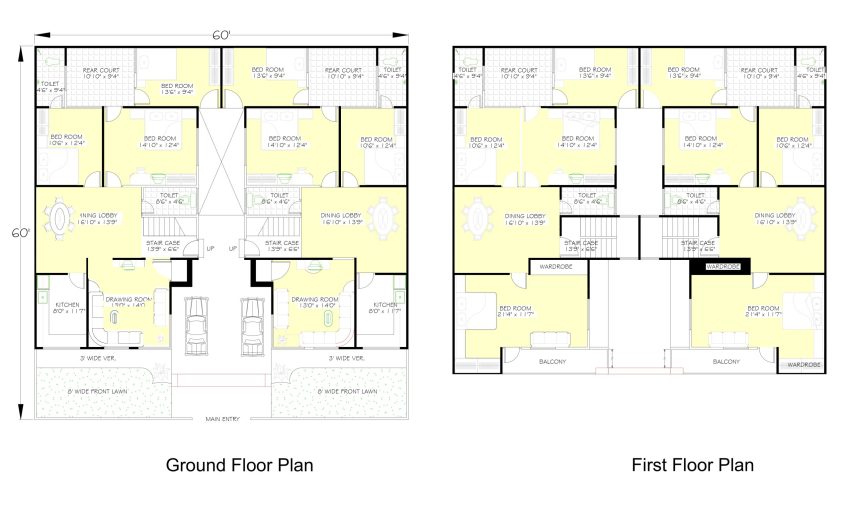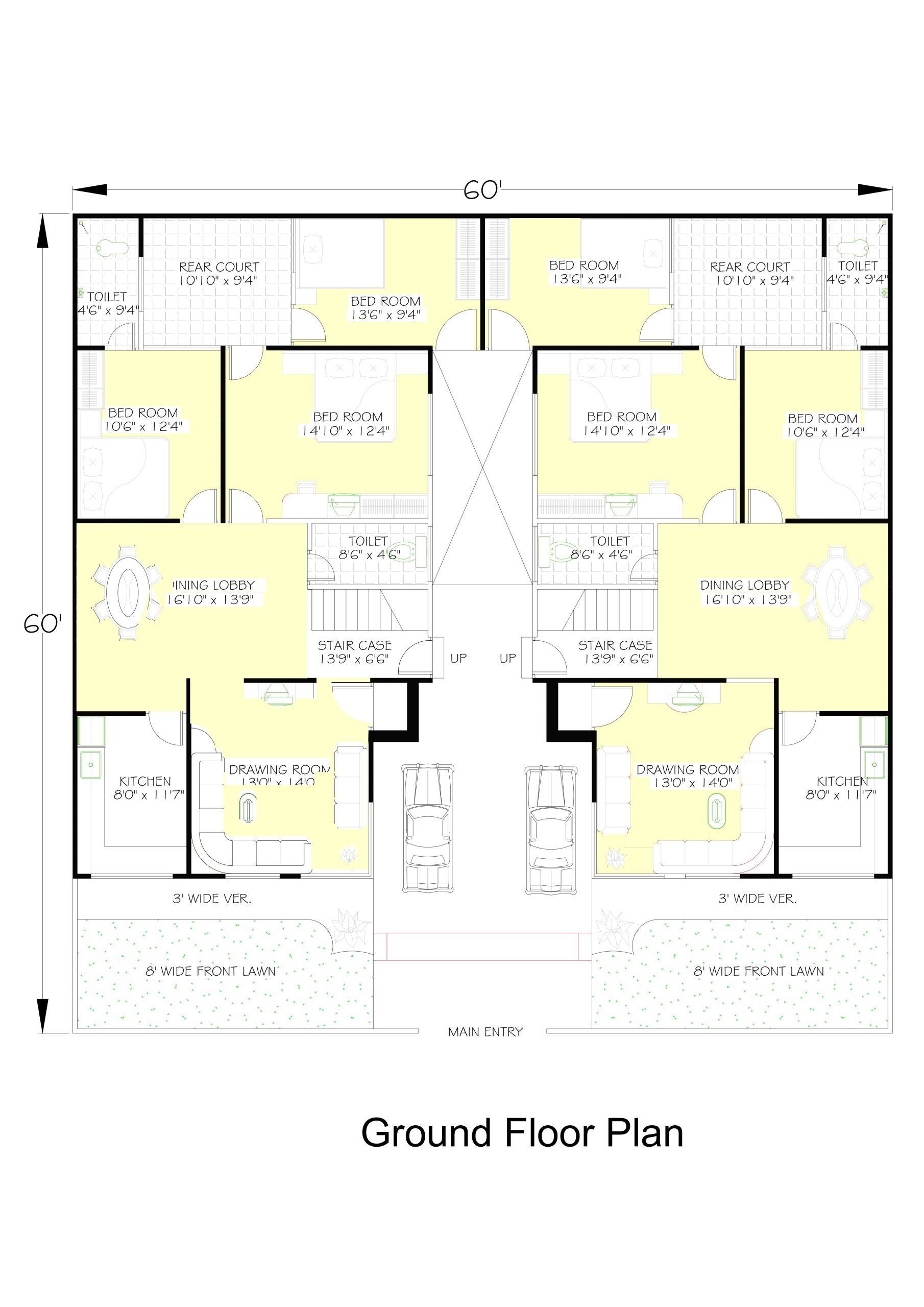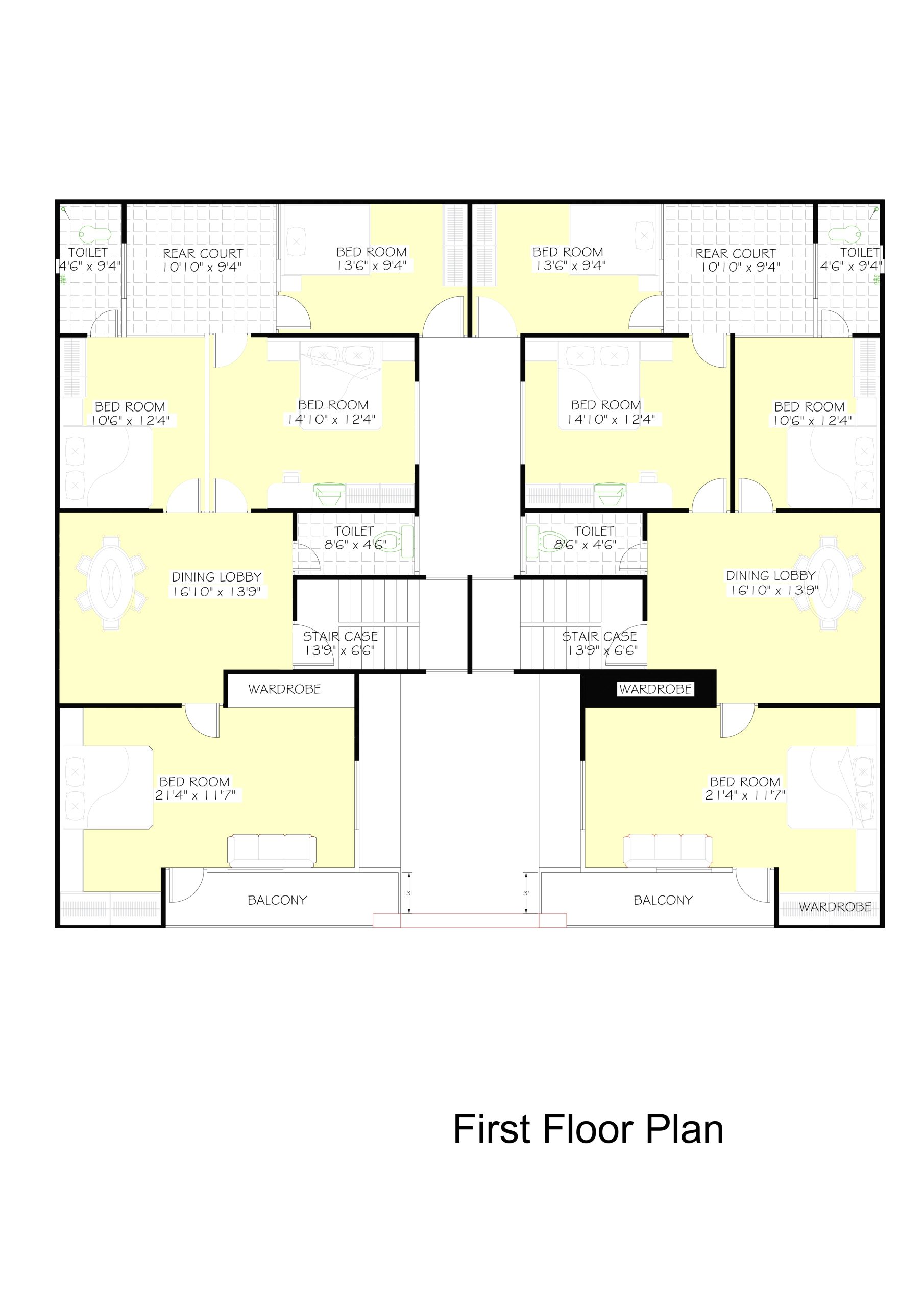Modern Duplex House Plan – 60×60 ft (Ground + First Floor)
This modern duplex design features two symmetrical units on a 60’x60′ plot. Each unit includes spacious bedrooms, attached bathrooms, a dining lobby, drawing room, kitchen, and dedicated parking. With separate access and thoughtful layout, it’s ideal for joint families.
Ground Floor Features
-
Two symmetrical units with mirrored layouts.
-
Spacious Drawing Rooms (13’0″ x 14’0″)
-
Kitchen (9’0″ x 11’7″) located beside the drawing room for easy access.
-
Dining Lobby (16’10” x 13’9″) centrally positioned for family gatherings.
-
Total three Bedrooms One bedroom with attached bathroom.
-
The other two bedroom have an common bathroom
-
Rear Court (10’0″ x 9’4″) behind each unit for ventilation and light.
-
Covered Parking Space for 2 cars (1 per unit).
First Floor Features
-
Two symmetrical units with mirrored layouts.
-
Spacious Dining Lobby (16’10” x 13’9″) centrally located, ideal for family gatherings.
-
Total three Bedrooms One bedroom with attached bathroom.
-
The other two bedroom have an common bathroom
-
Rear Court (10’0″ x 9’4″) behind each unit for ventilation and natural light.
-
Covered Balcony connected to the front bedrooms provides open space and fresh air.
-
Wardrobe areas provided in front bedrooms for additional storage.



